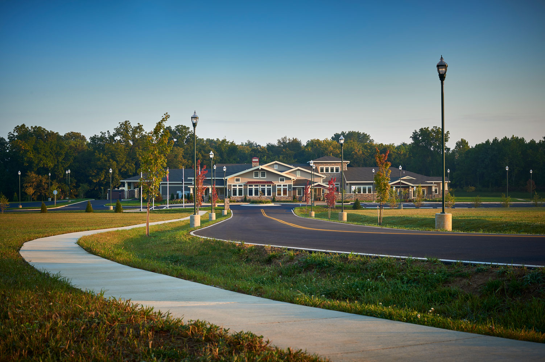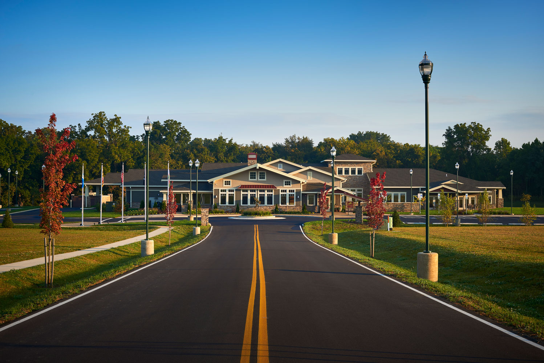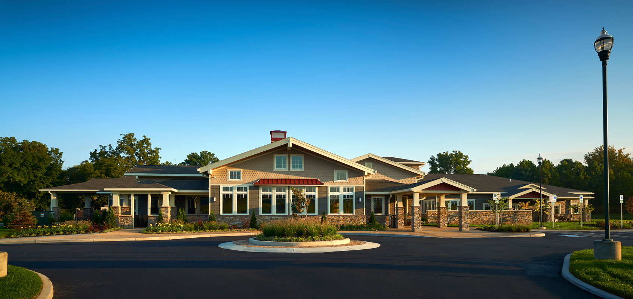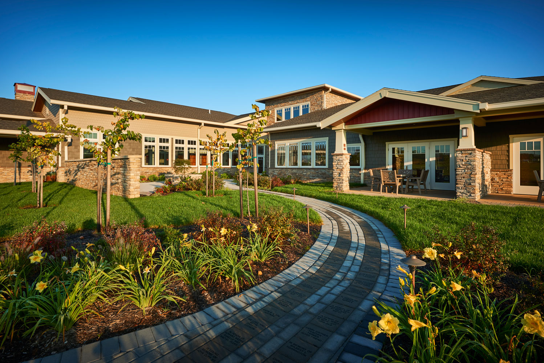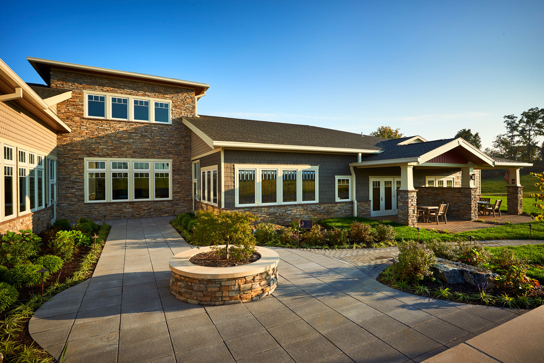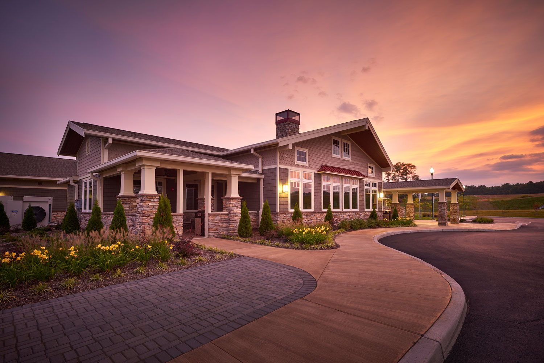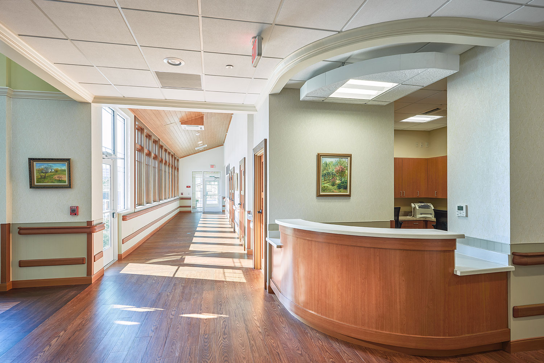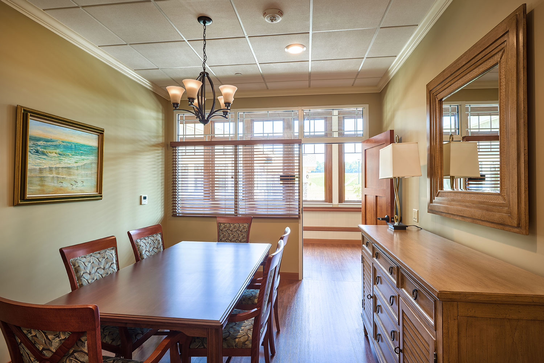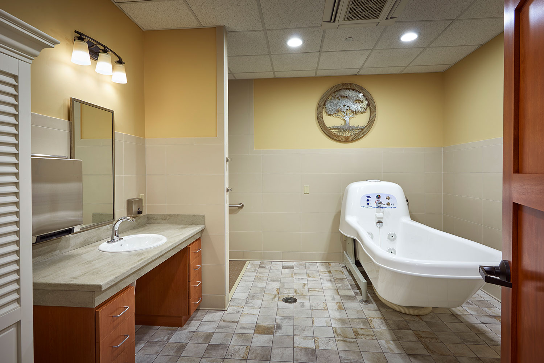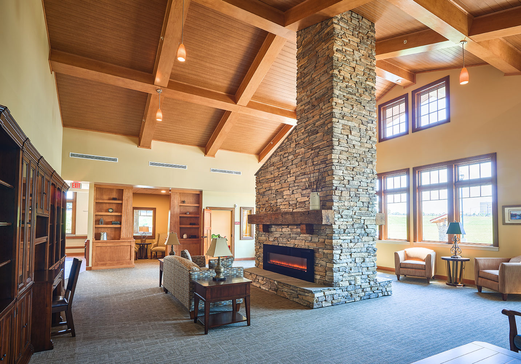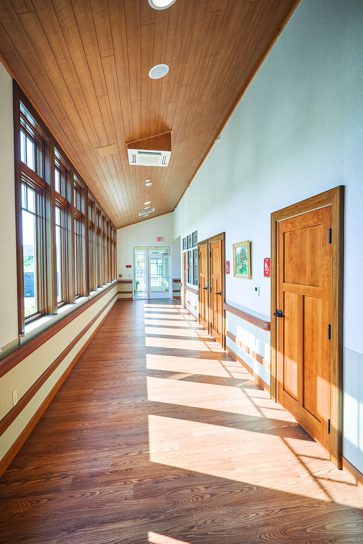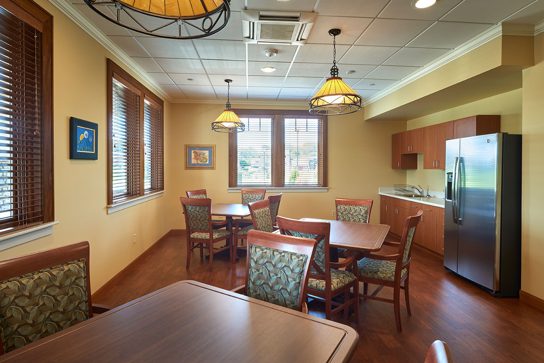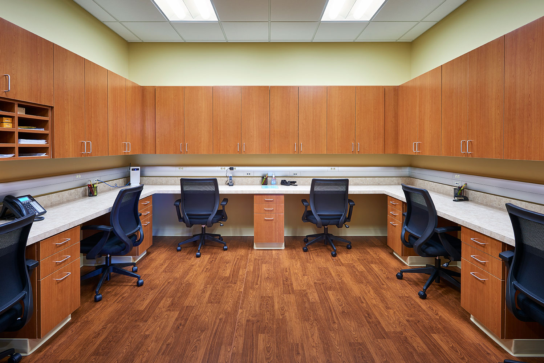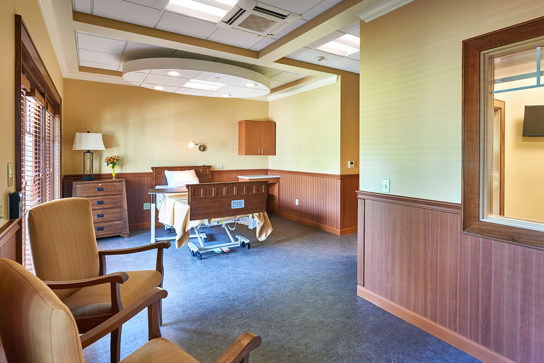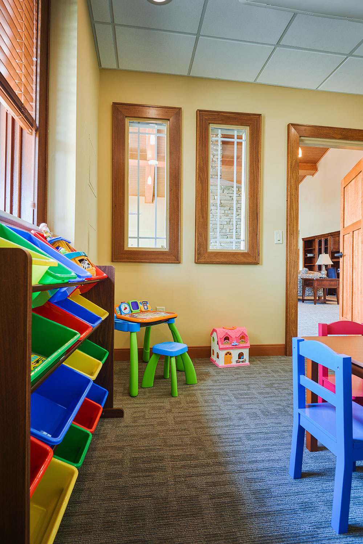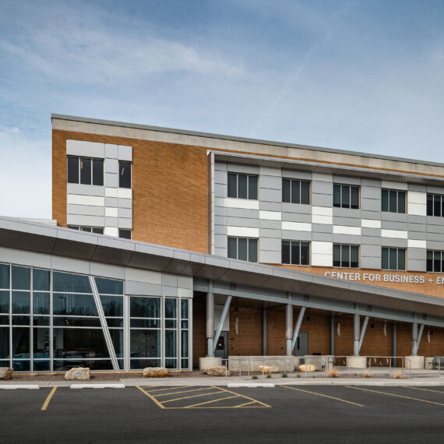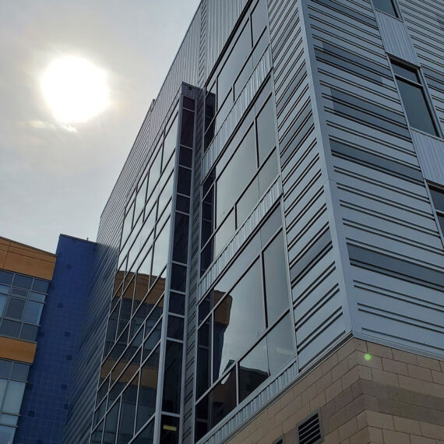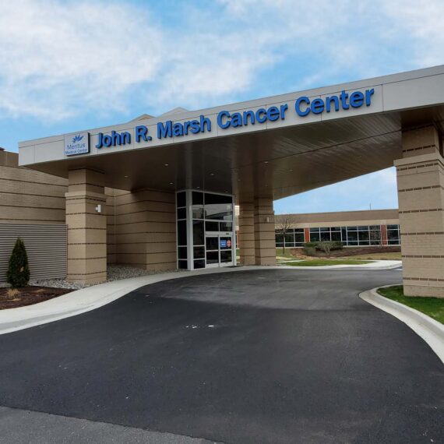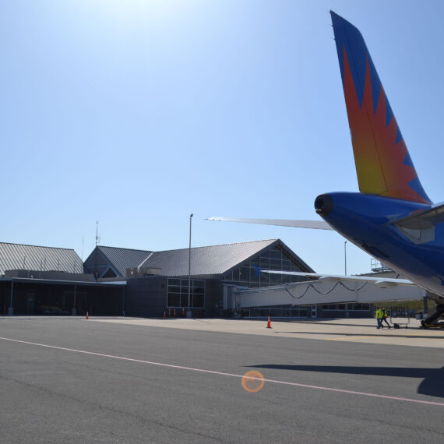Hospice of Washington County – Doey’s House
About This Project
The hospice care facility is 16,528 S.F. that houses twelve (12) individual bedrooms, medical services, administrative offices, family counciling areas, dining, and a commercial kitchen. The facility is fully licensed and operational as the first Hospice Care facility in Washington County. When developing the architecture of Doey’s House for Hospice of Washington County, the ideal facility was draped to be a serene environment. BFM was able to realize the ideal with the inclusion of a meditation garden and walking path. The meditation garden with its stone water wall, landscaping and benches provides a tranquil and semi-private outdoor area for those seeking solitude and reflection. The walking path around the campus consists of over 1,500 lineal feet of paved path that is joined by a variety of trees and benches that gives a park like amenity where exercising body and mind can occur. The pathway now includes ten pole mounted bird habitats constructed by a local Boy Scout Troop as part of an Eagle Scout project to enhance the experience for patients and families alike.



