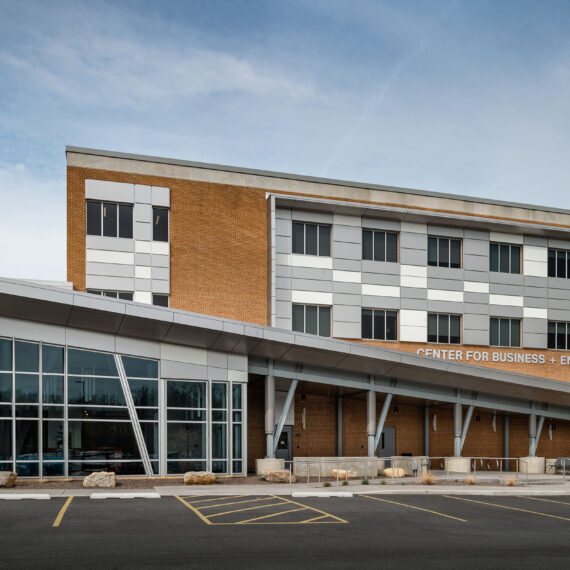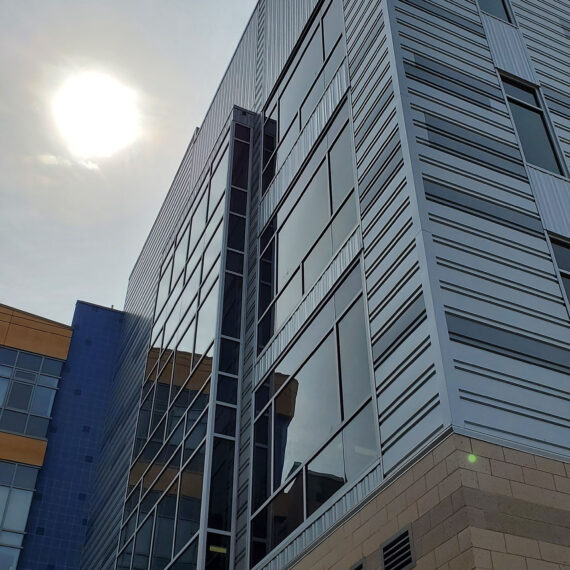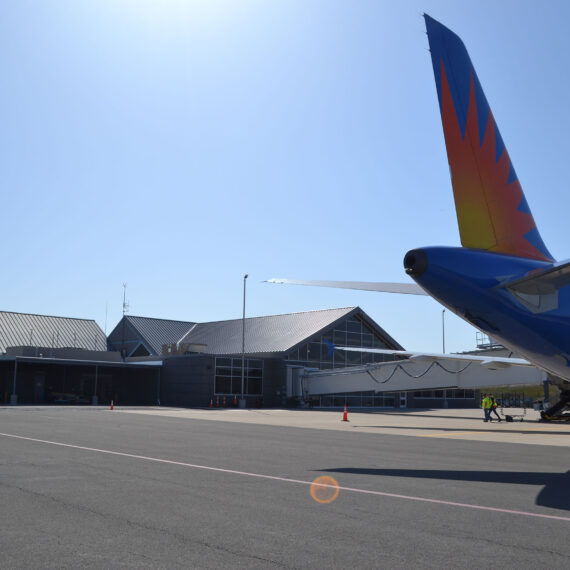Maugansville Elementary
Exterior View 1
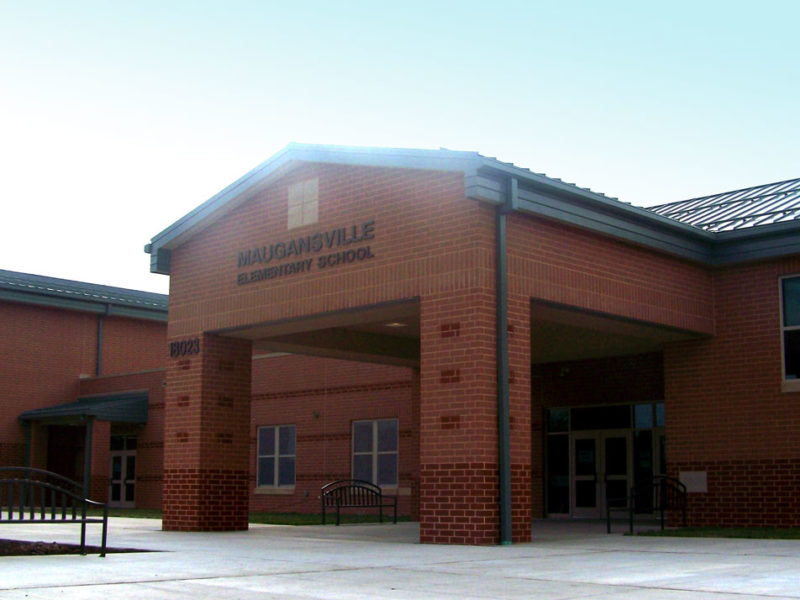
Exterior View 2
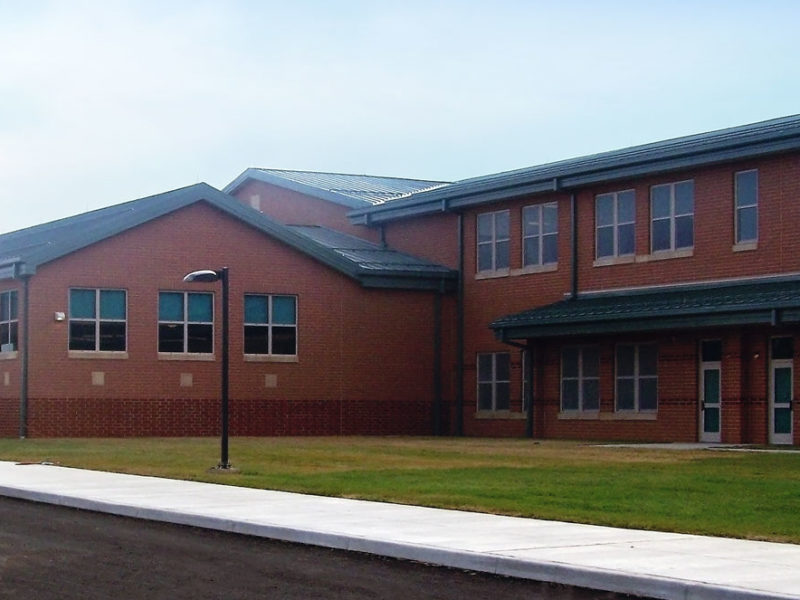
Interior View 1
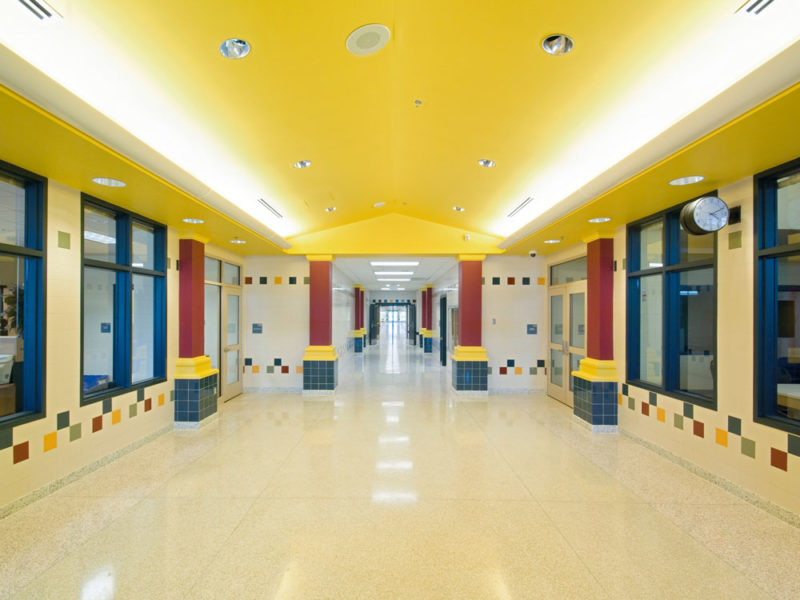
Interior View 2
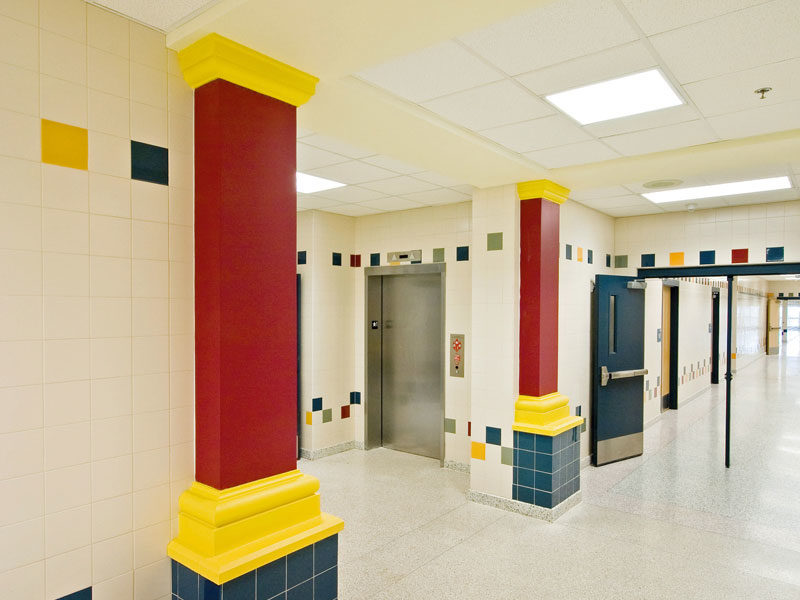
Interior View 3
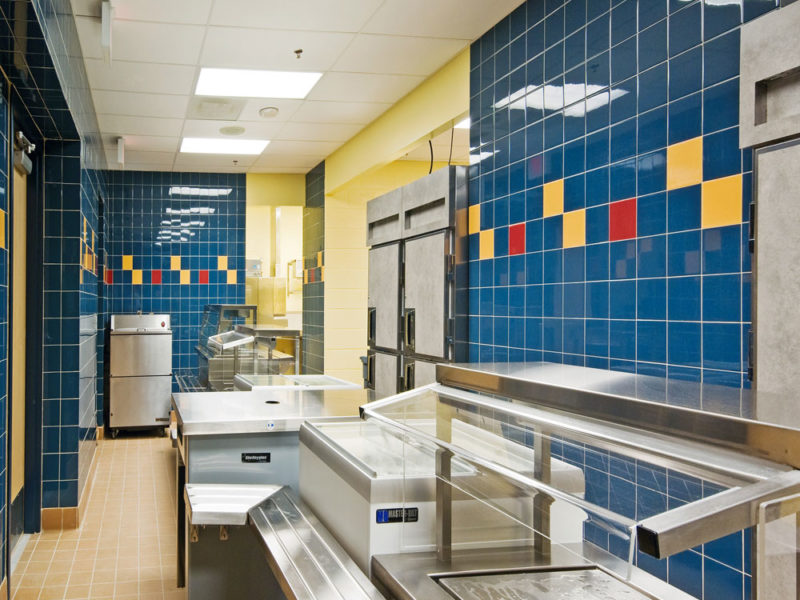
Interior View 4
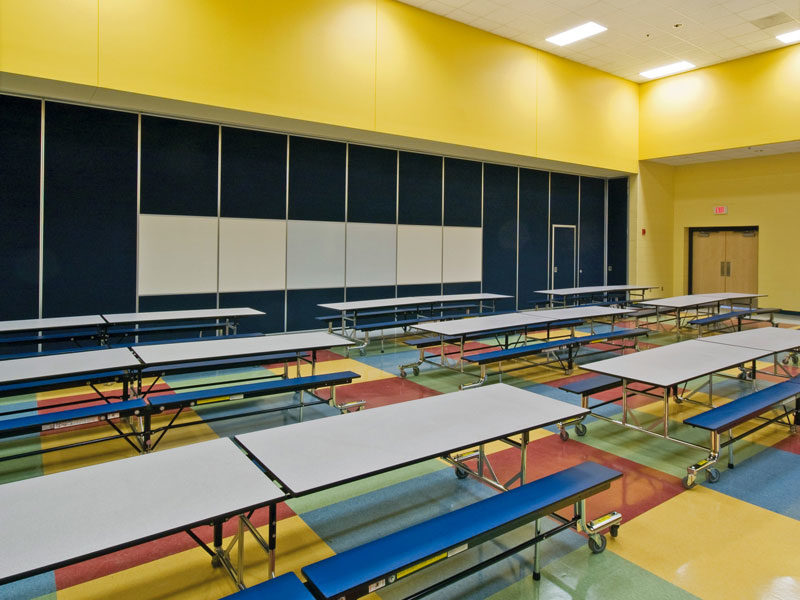
Interior View 5
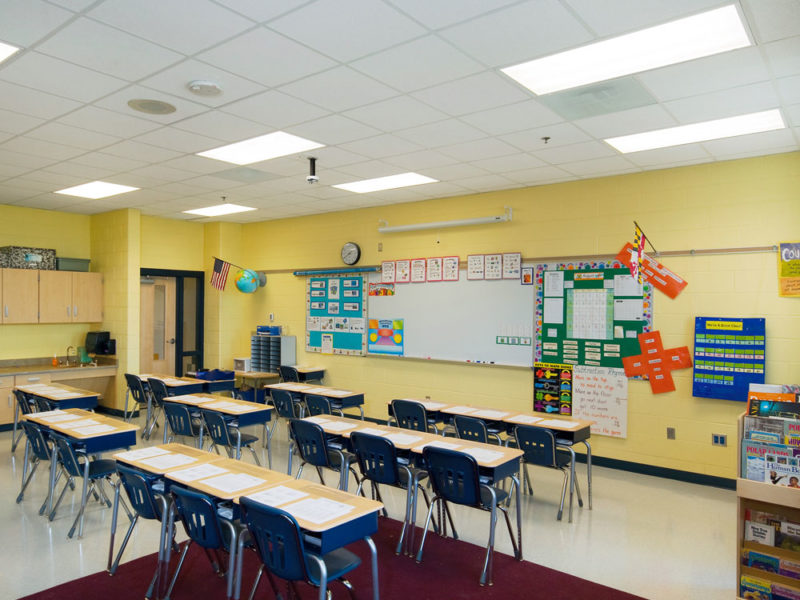
Interior View 6
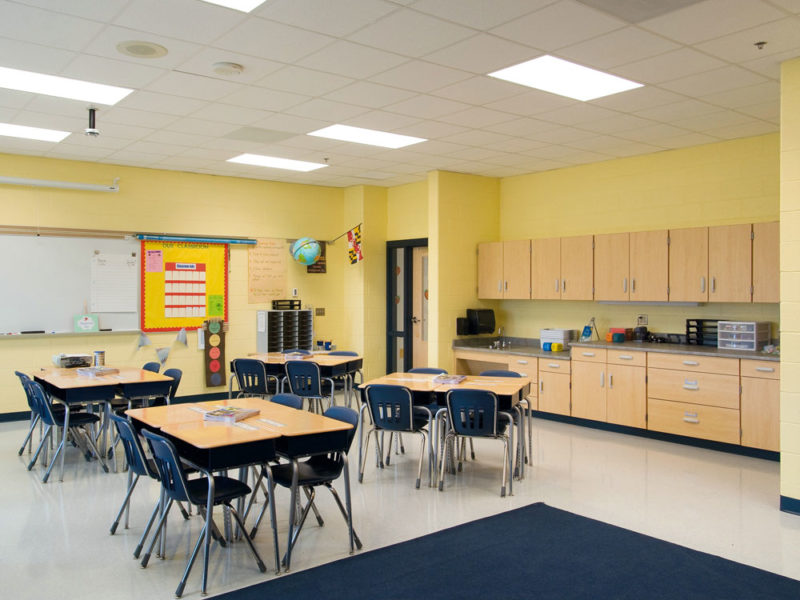
Interior View 7
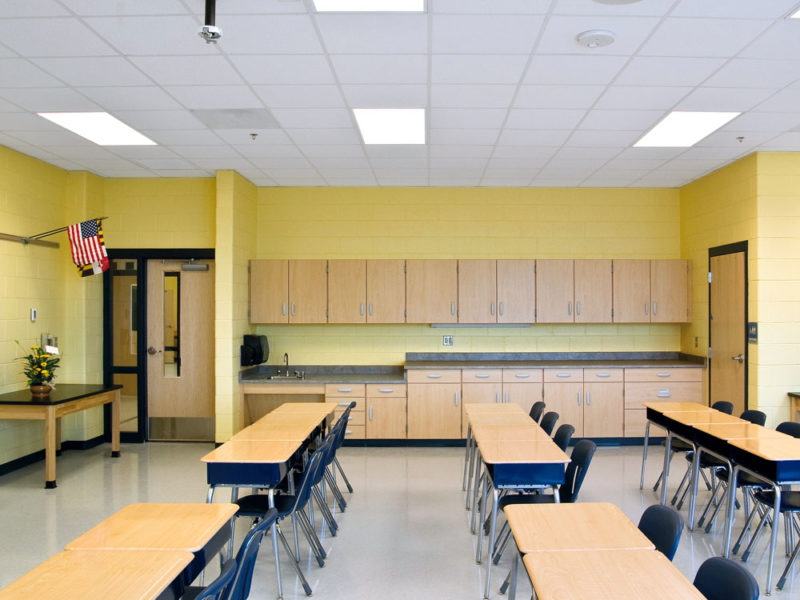
Interior View 8
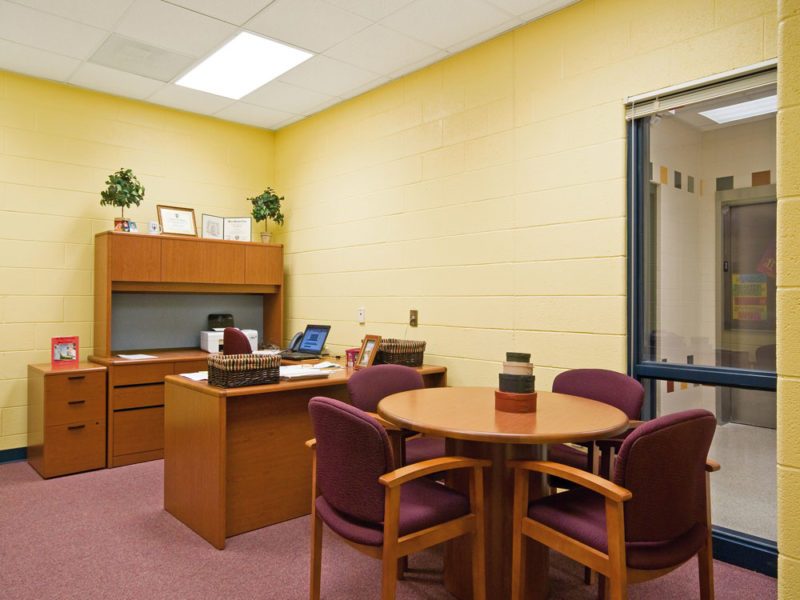
Interior View 9
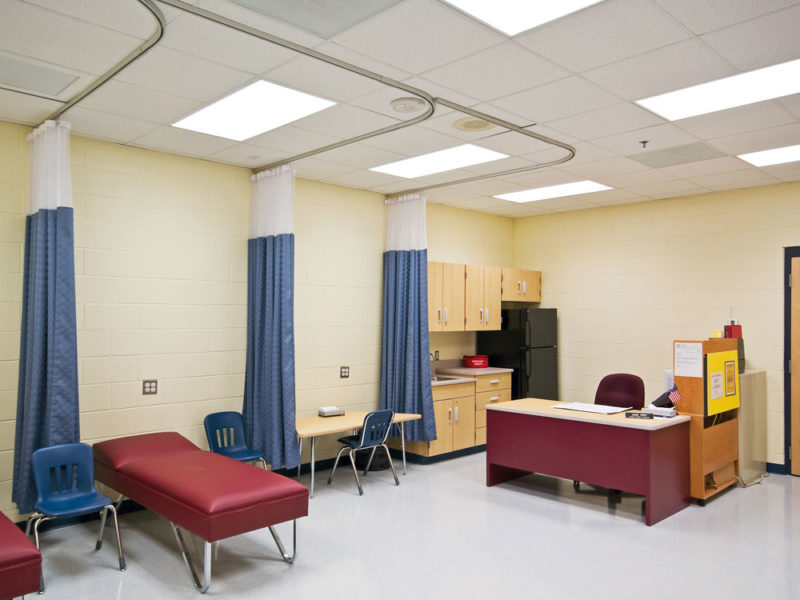
Interior View 10
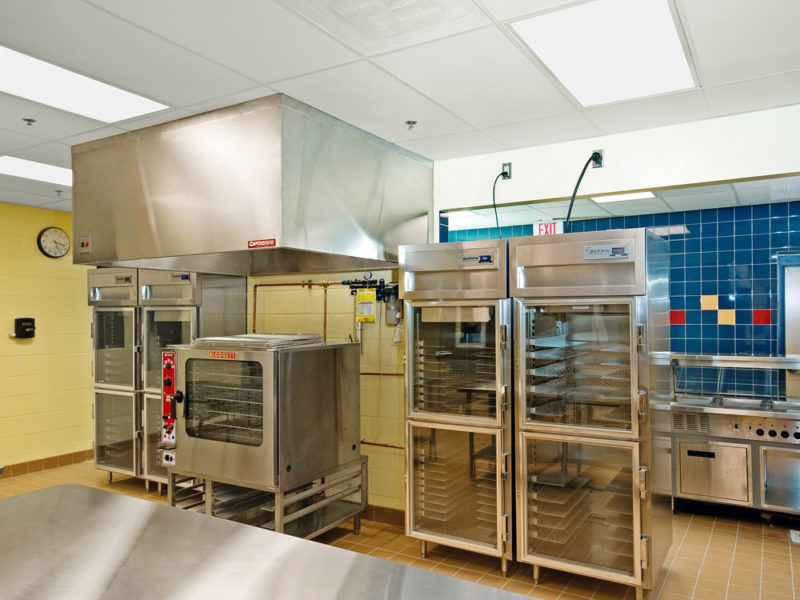
About This Project
92,654-sf 2-story building has the capacity for 735 students. The school includes 32 regular classrooms, dedicated art, science, and music rooms. Each of the school’s 32 state-of the art classroom’s include computer hook-ups with internet access, and an LCD projector, its own bathroom, sink, and water fountain. The school’s media center has a computer lab with 30 computers as well as computers with internet access. The school sits on more than 20 acres and includes multiple play areas with play sets and two soccer fields.



