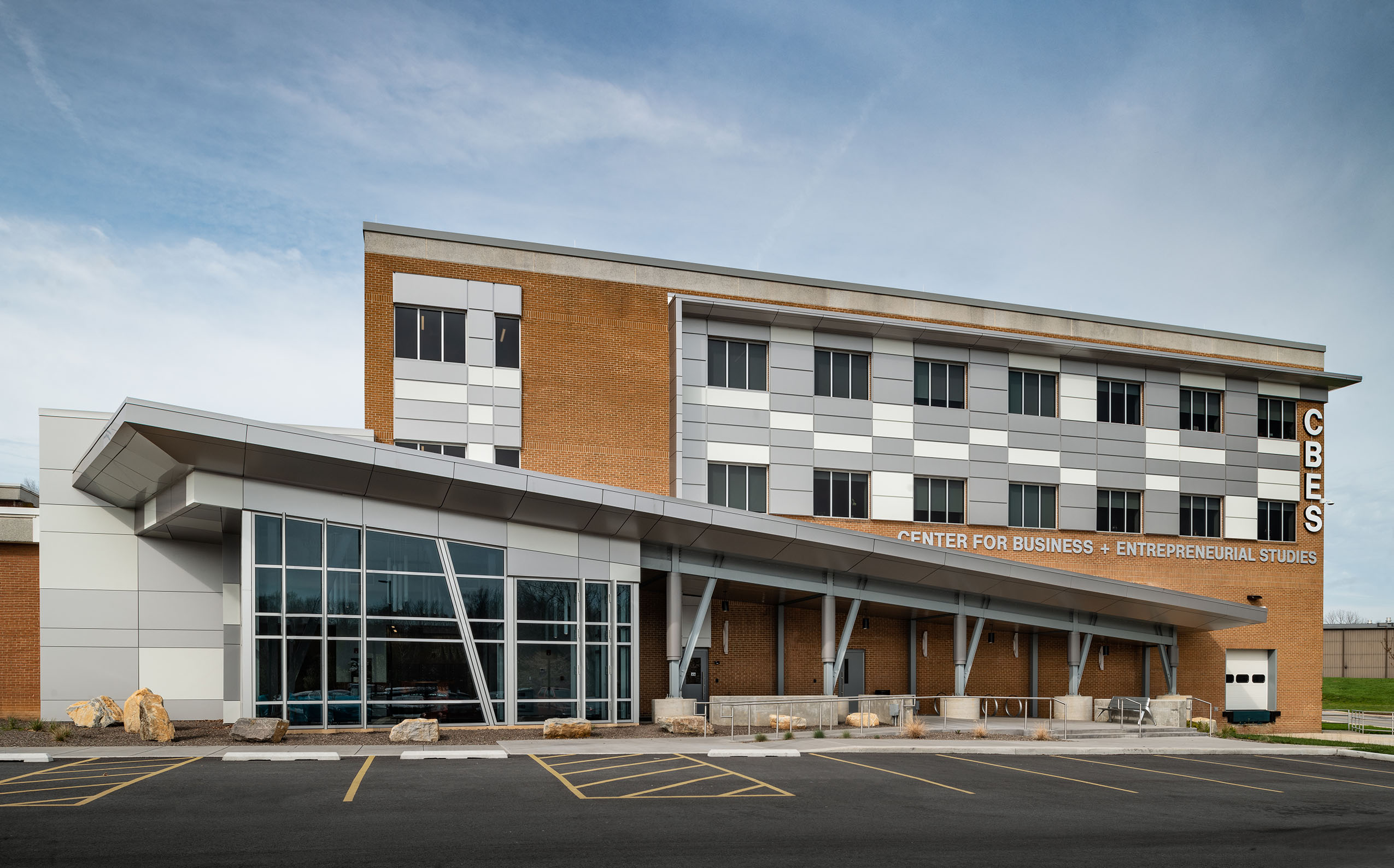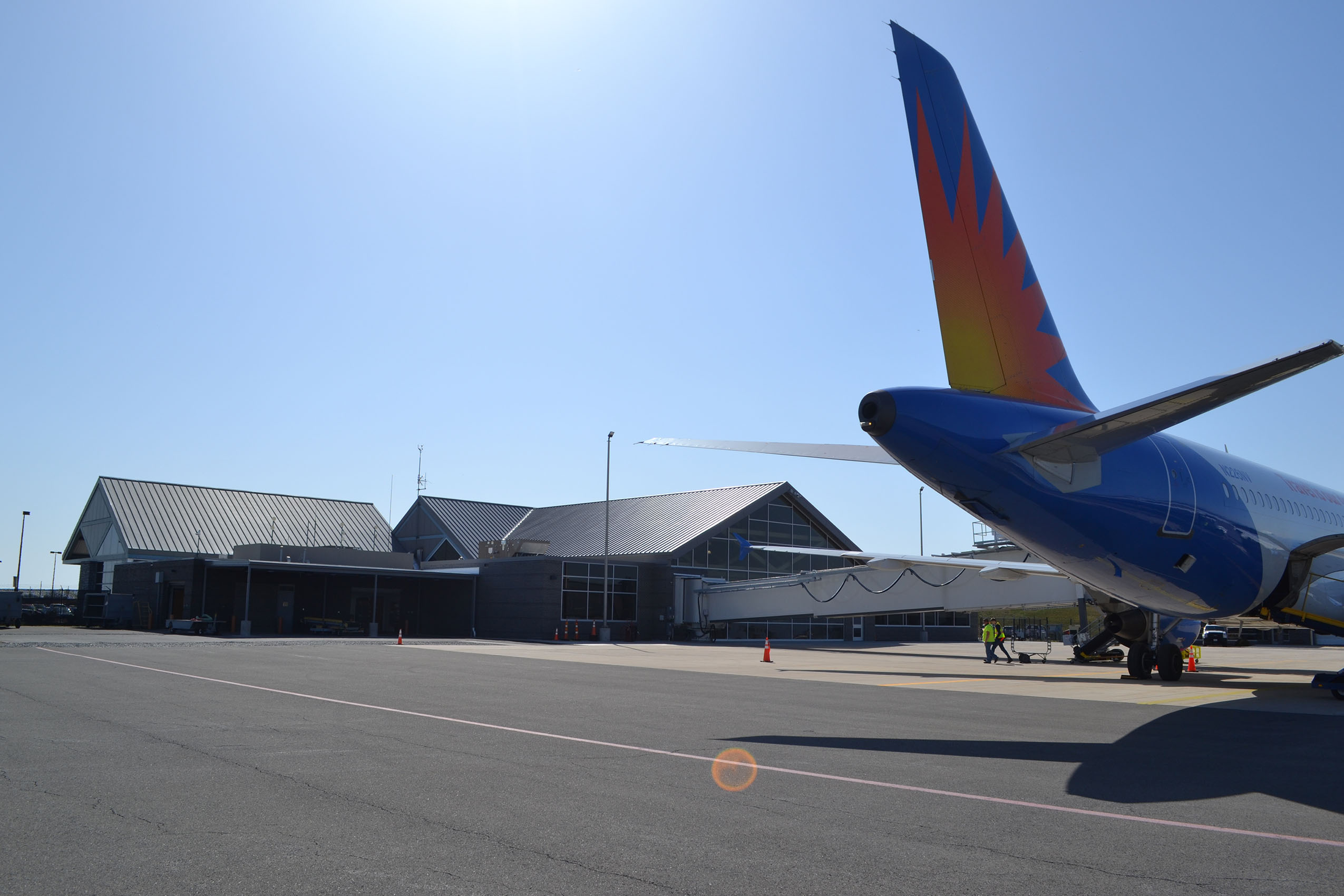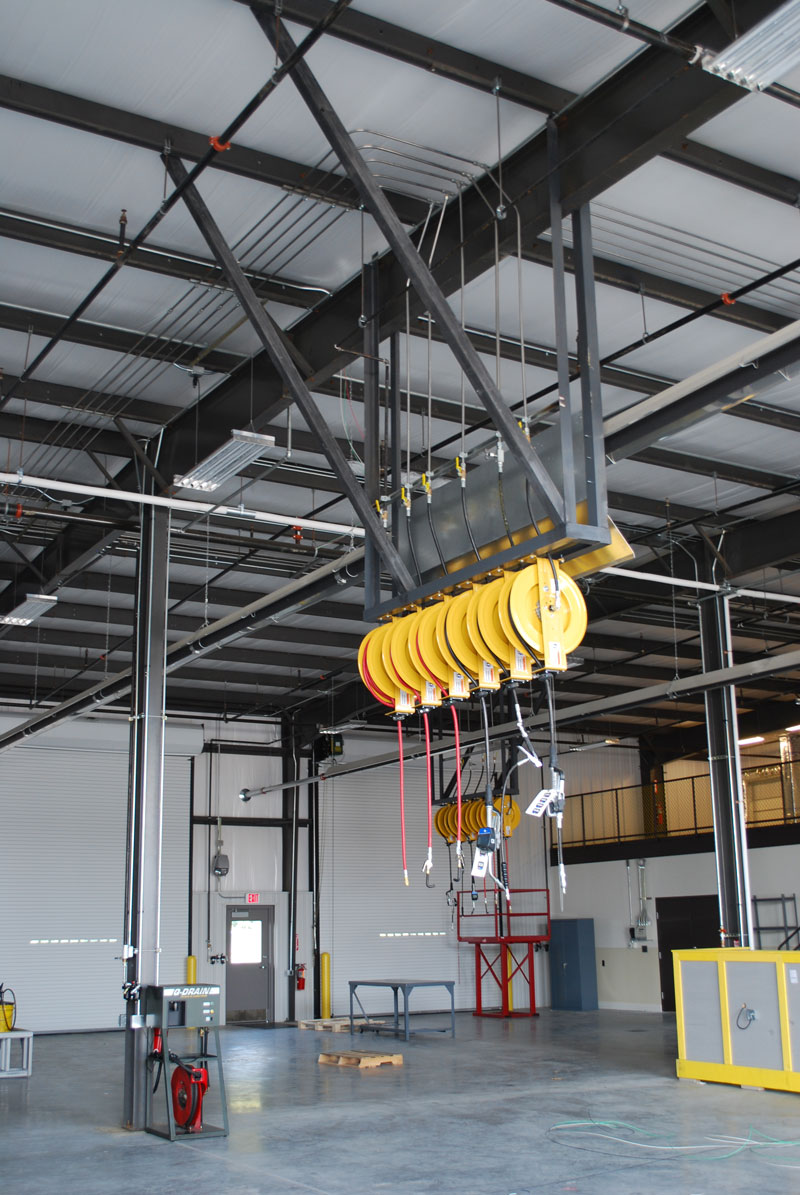BFM Architects | Portfolio Categories Commercial
Bushey Feight Morin Architects have been in the practice of architectural design since 1968. Serving clients in Maryland, Pennsylvania, West Virginia, Virginia, and the District of Columbia, we have established a reputation for high quality state of the art design, personal service, and attention to detail.
architect, maryland, pennsylvania, west virginia, virginia, industrial, government building, school, roof, library, leed accredited, cad technicians, auto-cad, licensed architects, architectural designers, interior design, construction administration, hagerstown, judicial building, washington county, commercial architect, commercial, commercial interior design, building refit, building redesign
84
archive,tax-portfolio_category,term-commercial,term-84,ajax_fade,page_not_loaded,,qode-content-sidebar-responsive,qode-theme-ver-17.2,qode-theme-bridge,disabled_footer_top,qode_header_in_grid,wpb-js-composer js-comp-ver-7.8,vc_responsive
Posted at 09:13h
in
by Austin Dechene-Diehl
The 35,362 gsf renovated CBES project houses both HCC’s business and entrepreneurial credit courses and program offerings. The building also serves as a business incubator for start-ups providing leasable office space with common support spaces. Thus, enabling interaction and impromptu discussion between students and businesses.
The...
Posted at 16:10h
in
by Nichole Cordell
Designed a single story 6,000-SF addition to the existing 18,000-sf terminal building. The expansion includes a large open space for an occupancy up to 300 occupants for a secured hold room with passenger conveniences. Public toilets are adjacent to the high ceiling Hold Room. Large...
Posted at 14:01h
in
by Admin
Three buildings on a secured 69 acre site with guard post. The Administration/Terminal Facility consists of offices, conference rooms, driver meeting rooms, staff lounge, and toilet facilities. This is adjacent to the Terminal which includes 288 overhead doors. The Maintenance Facility has six (6) drive-thru...
Posted at 12:37h
in
by Admin
Industrial facility housing a 3000 SF lab on the ground level and a 1,440 SF lab on the upper level. A separate 4,000 SF building is a Testing Laboratory for the crushed stone aggregates produced in quarries. The design of the laboratories had stringent air...






