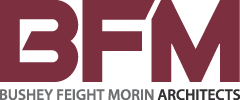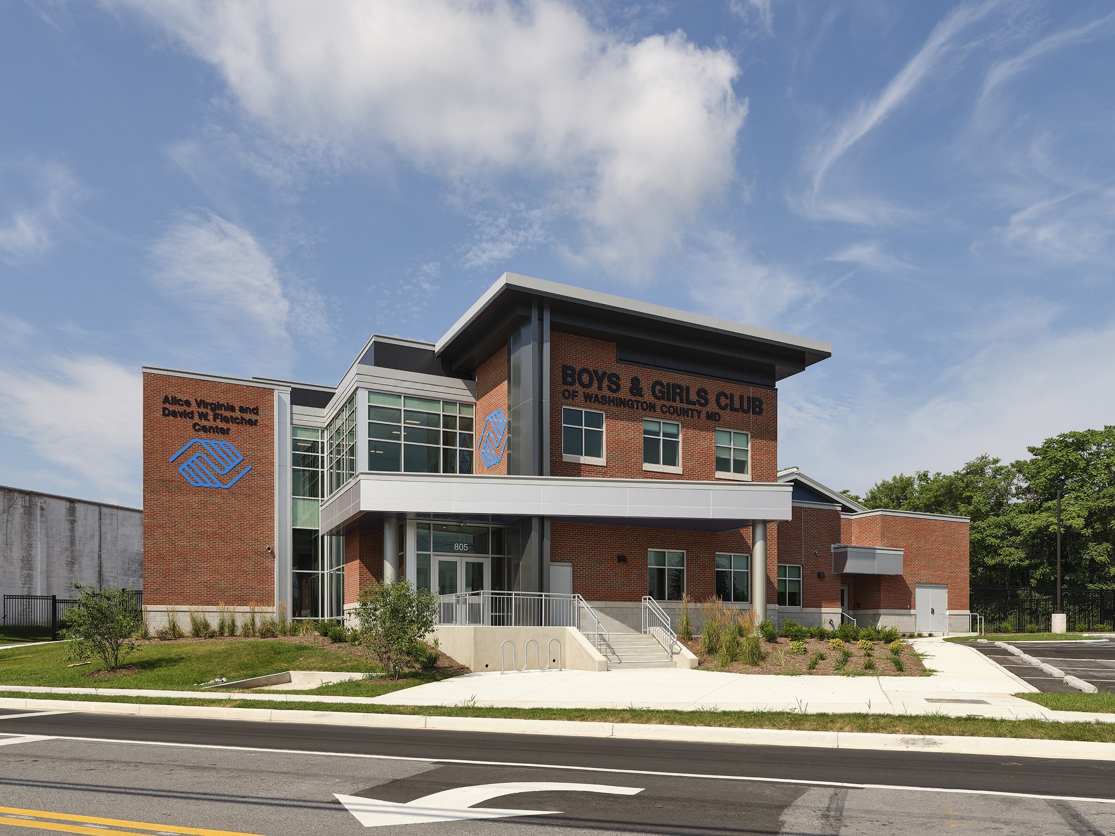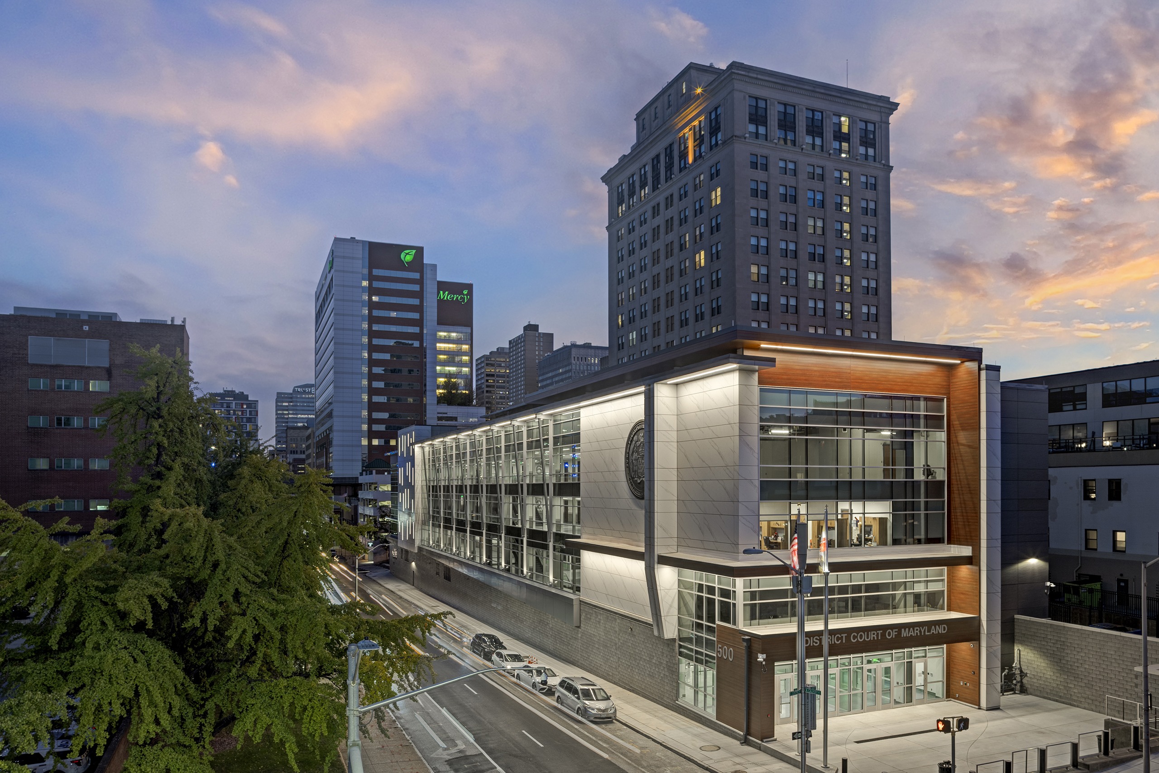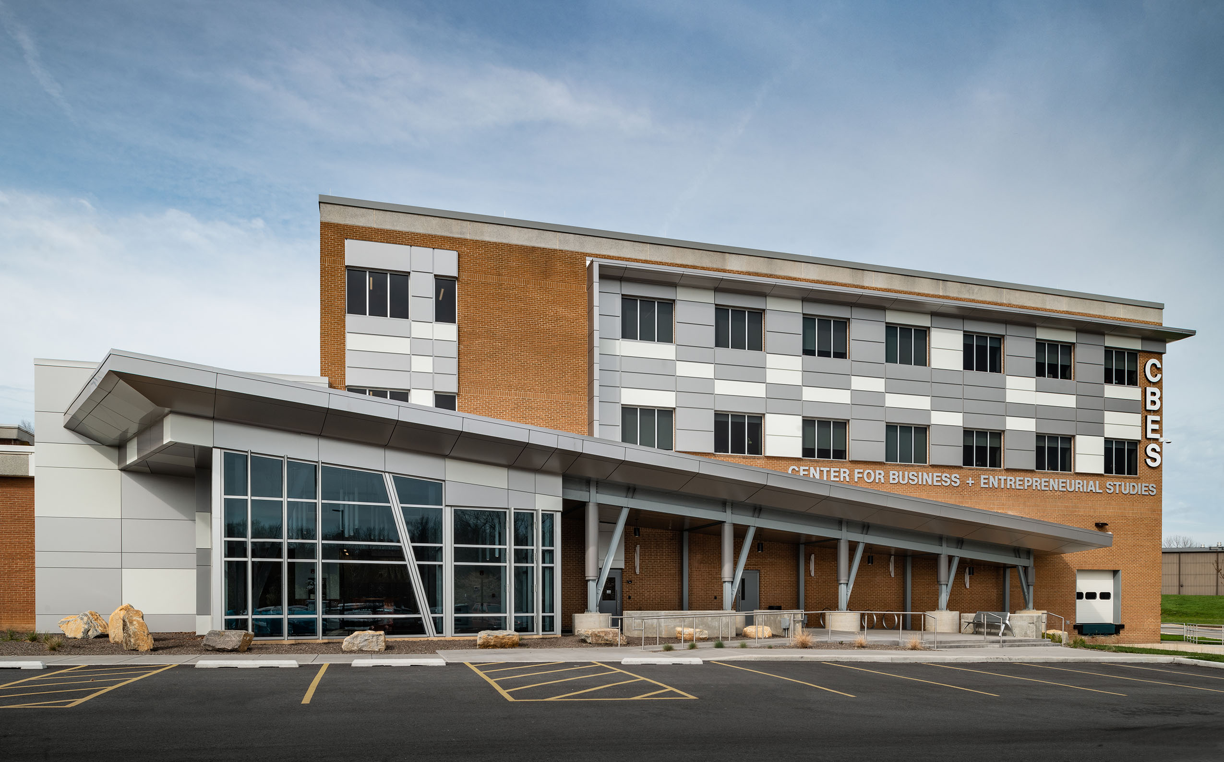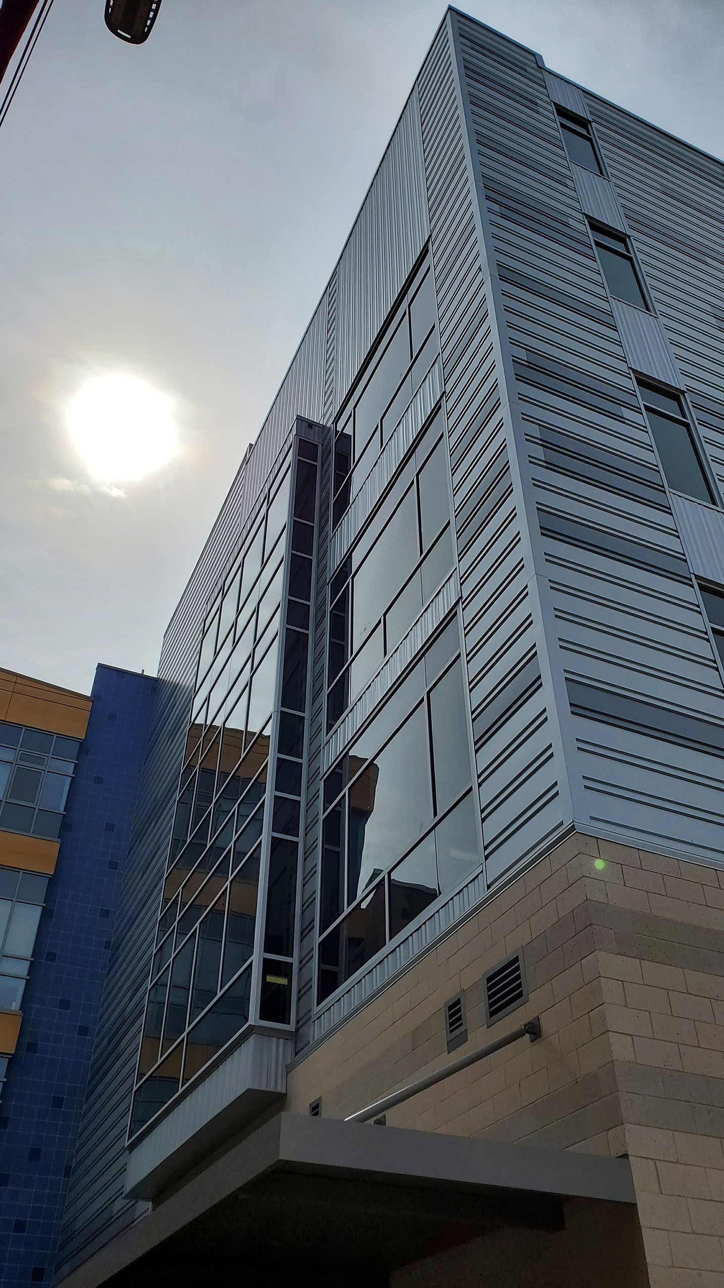D.M. Bowman Academic Hall
250718_MSOM_0057
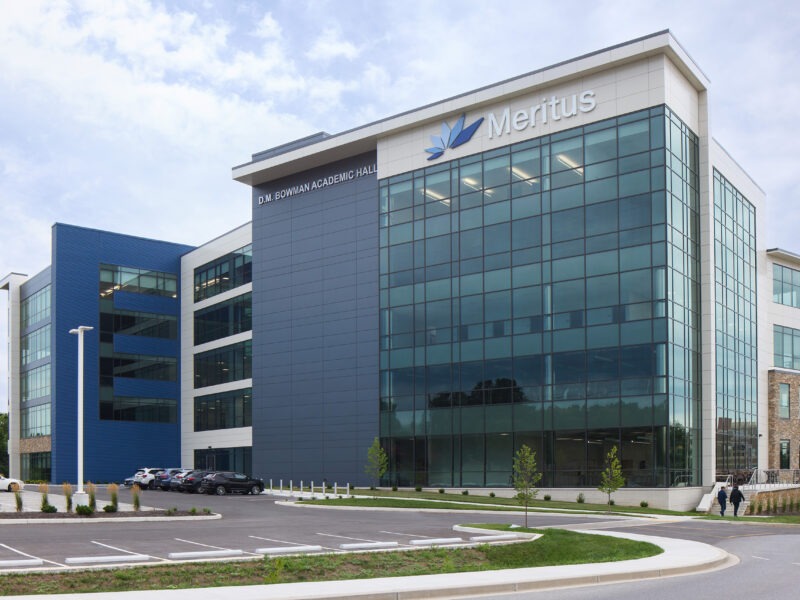
250718_MSOM_0685
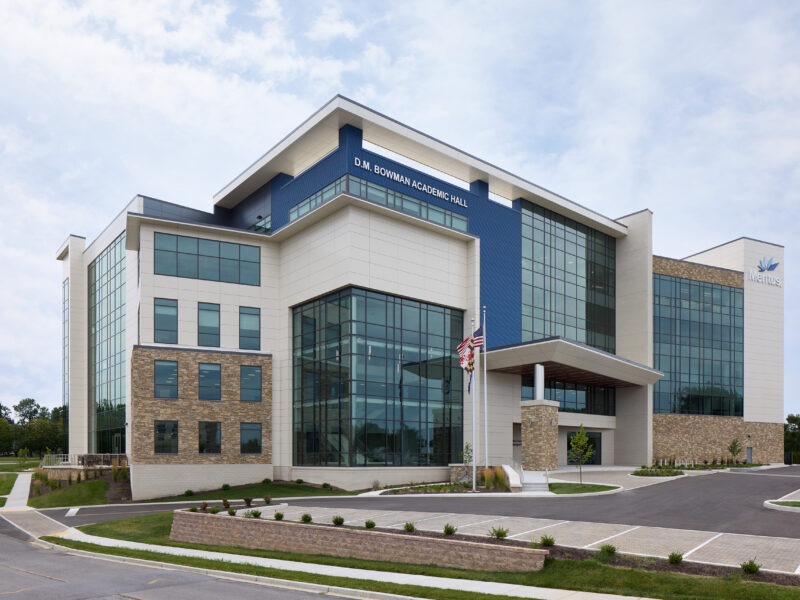
default
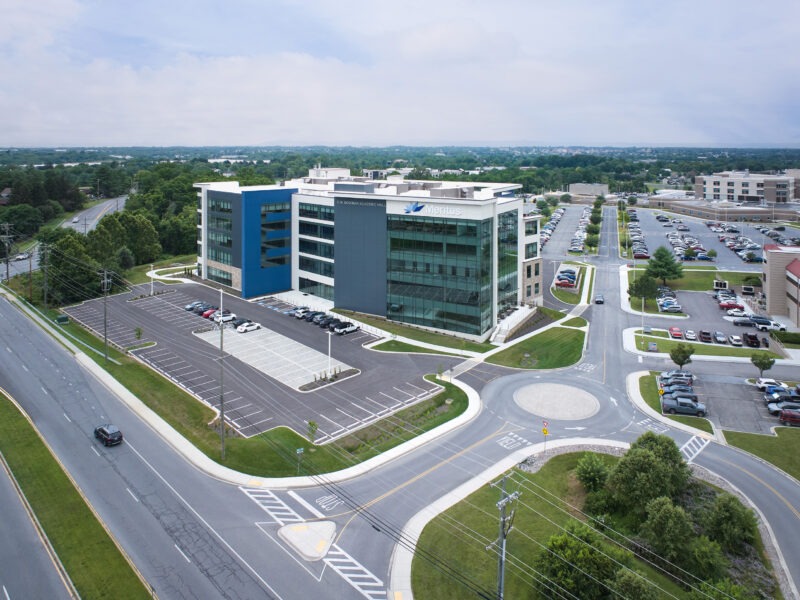
default
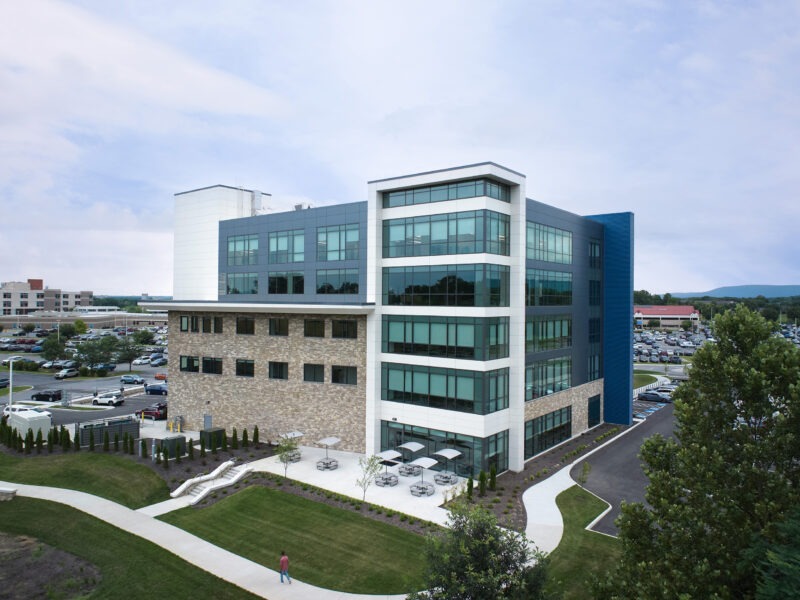
250718_MSOM_0064
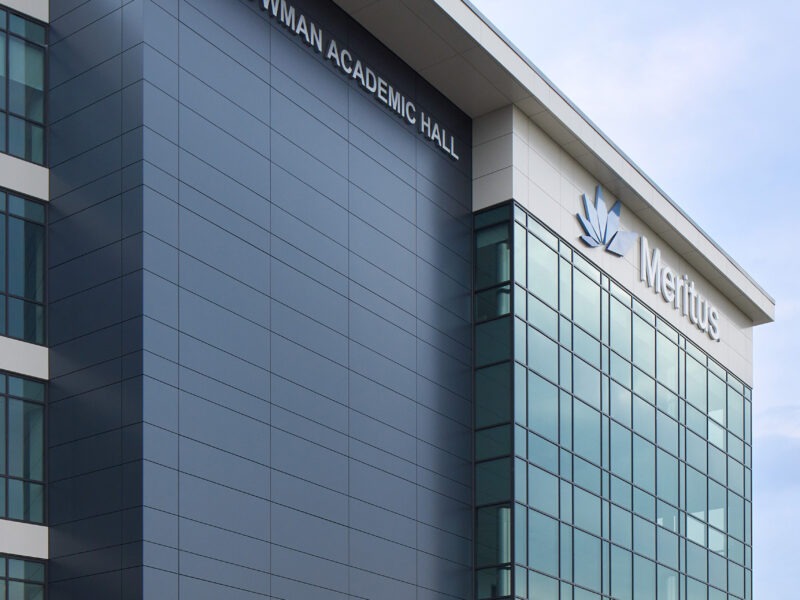
250718_MSOM_0061
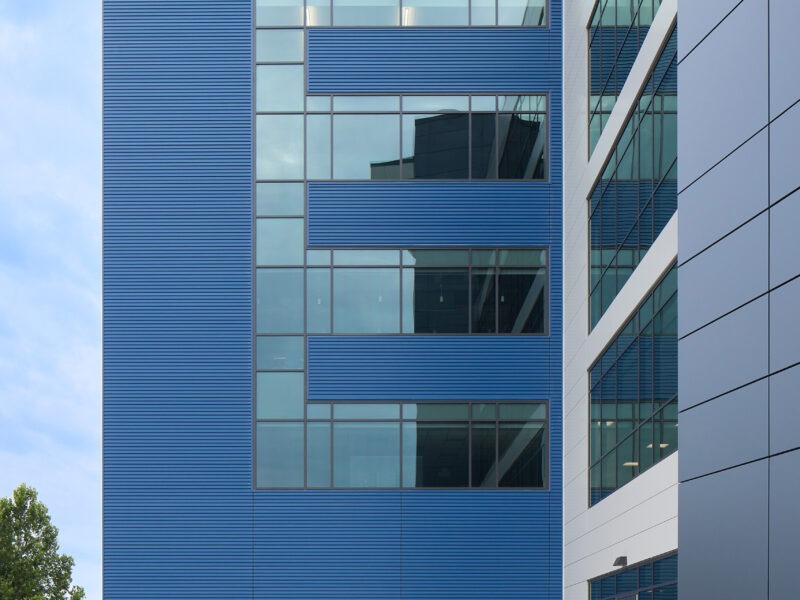
250718_MSOM_0108
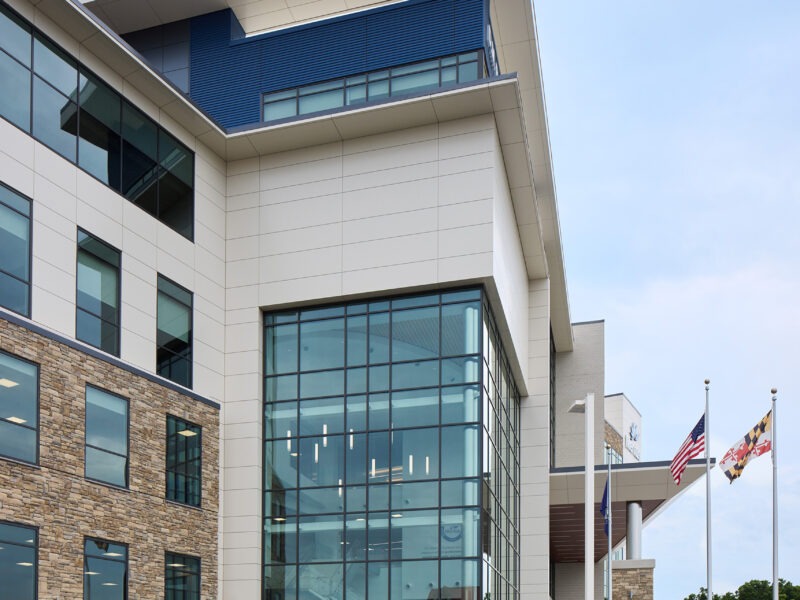
250718_MSOM_0666
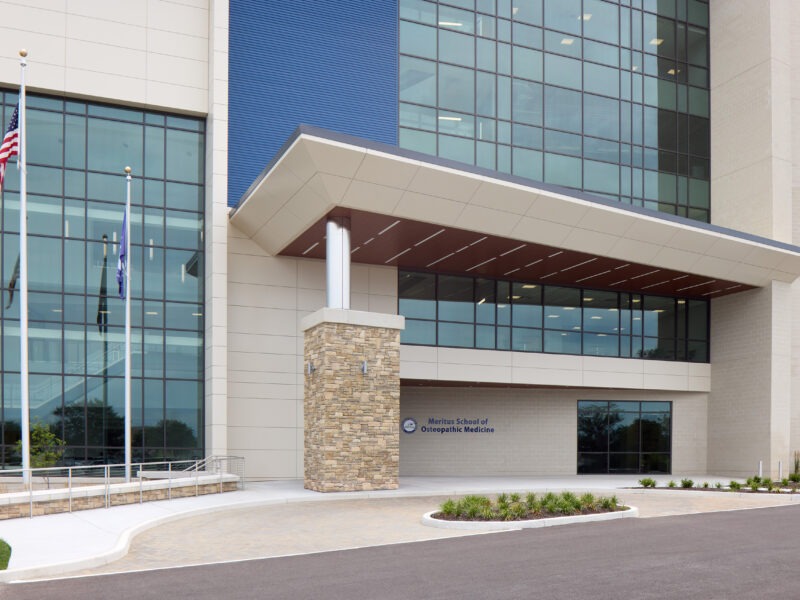
250718_MSOM_0699
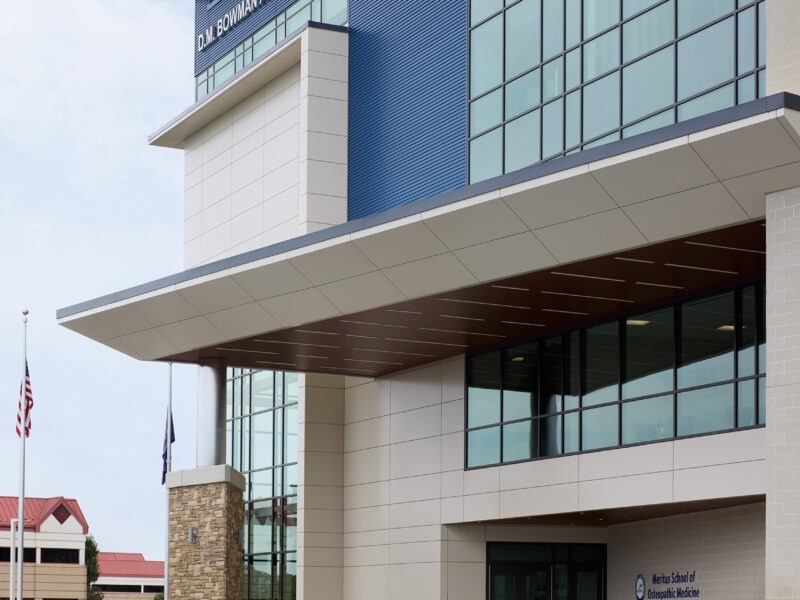
250718_MSOM_0240
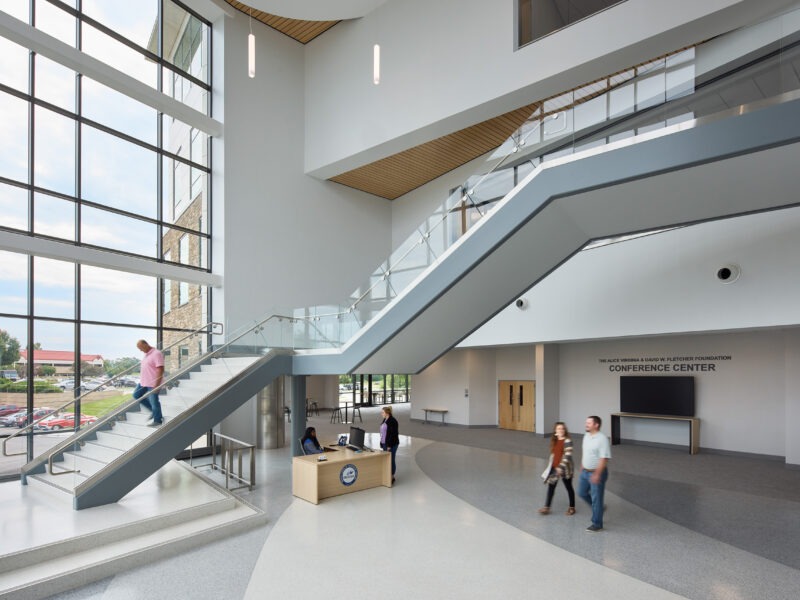
250718_MSOM_0647
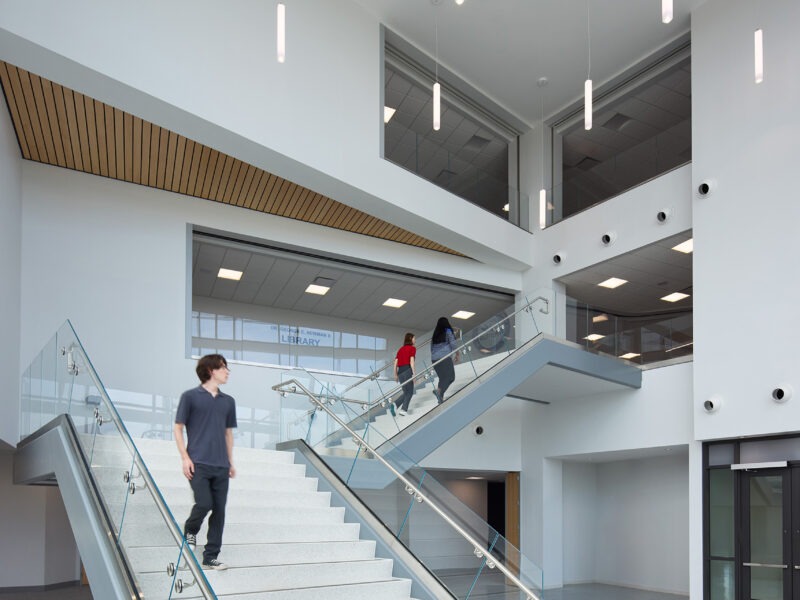
250718_MSOM_1227
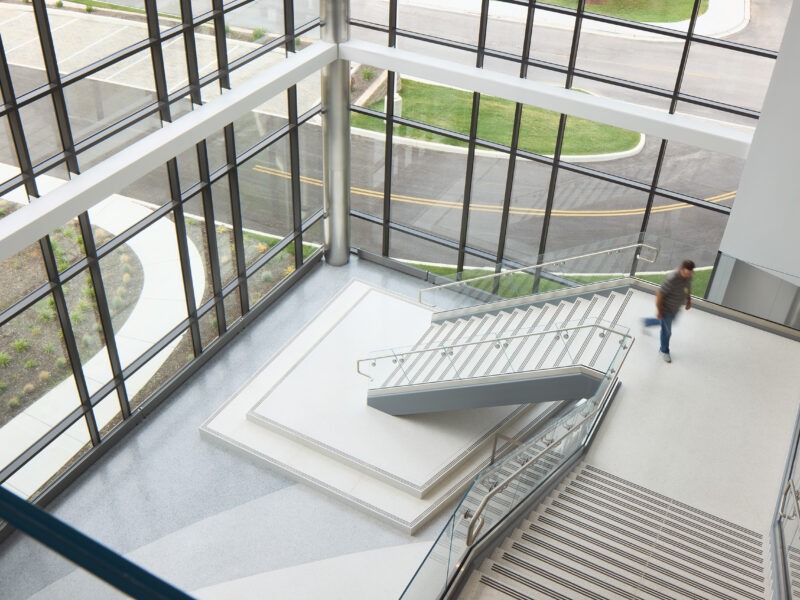
250718_MSOM_0292
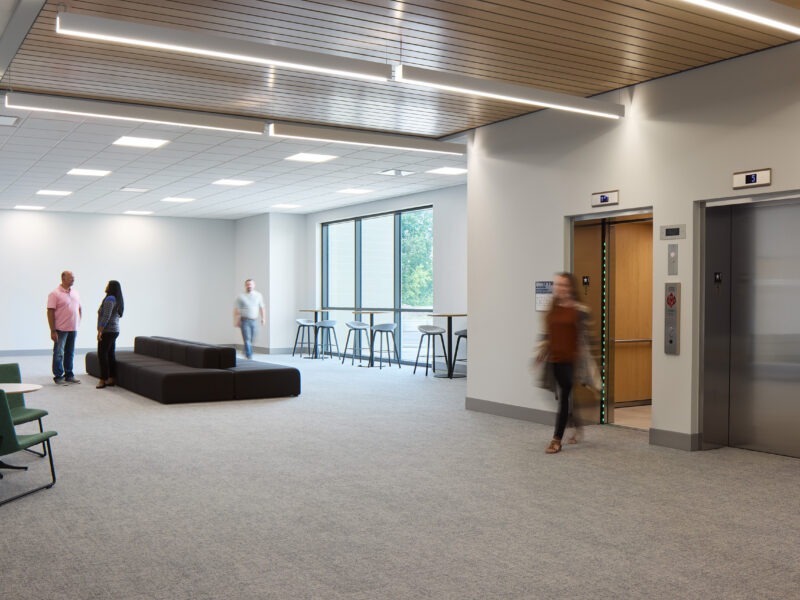
250718_MSOM_1313
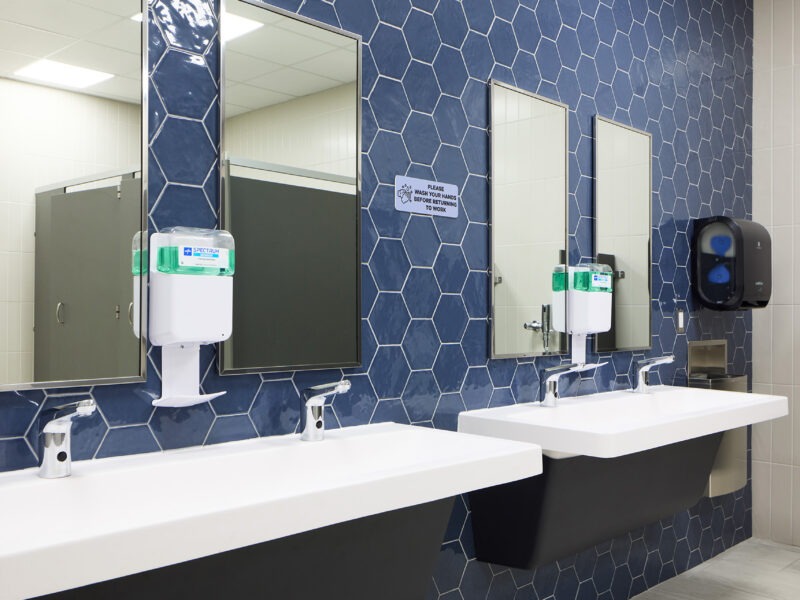
250718_MSOM_1258
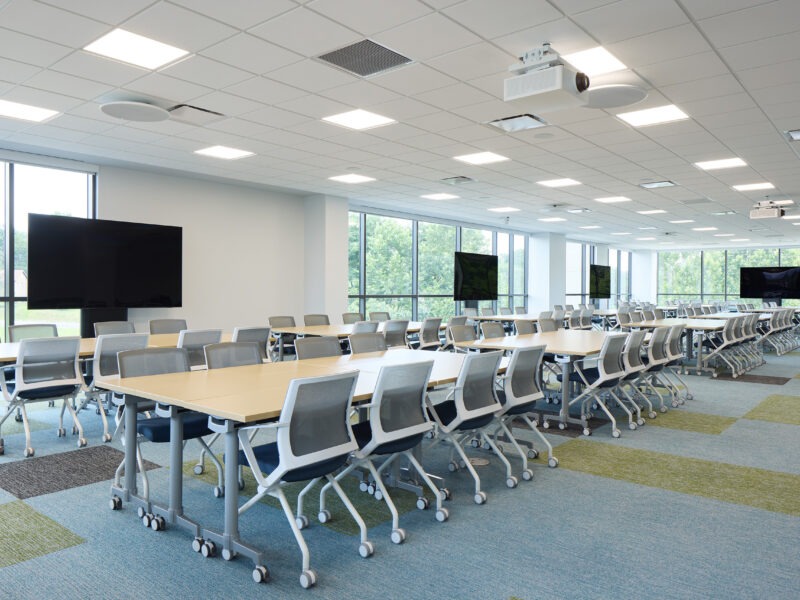
250718_MSOM_1128
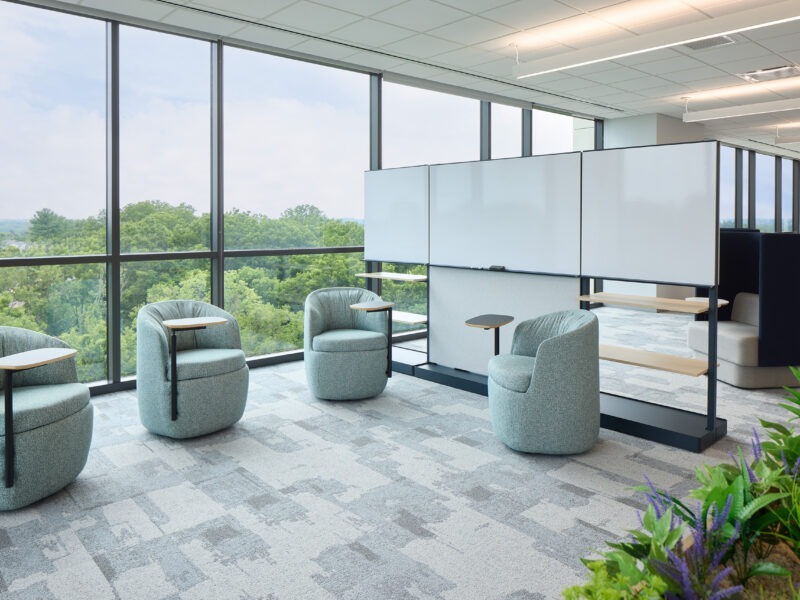
250718_MSOM_1104
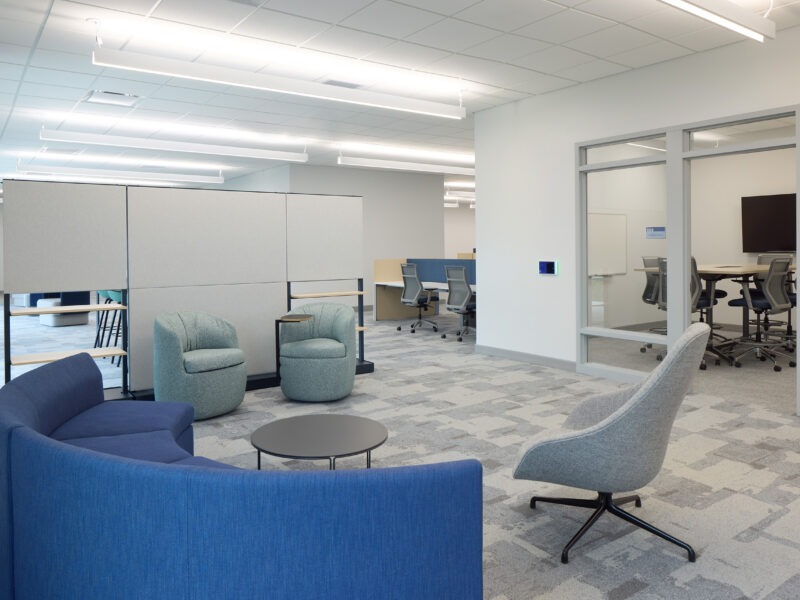
250718_MSOM_1055
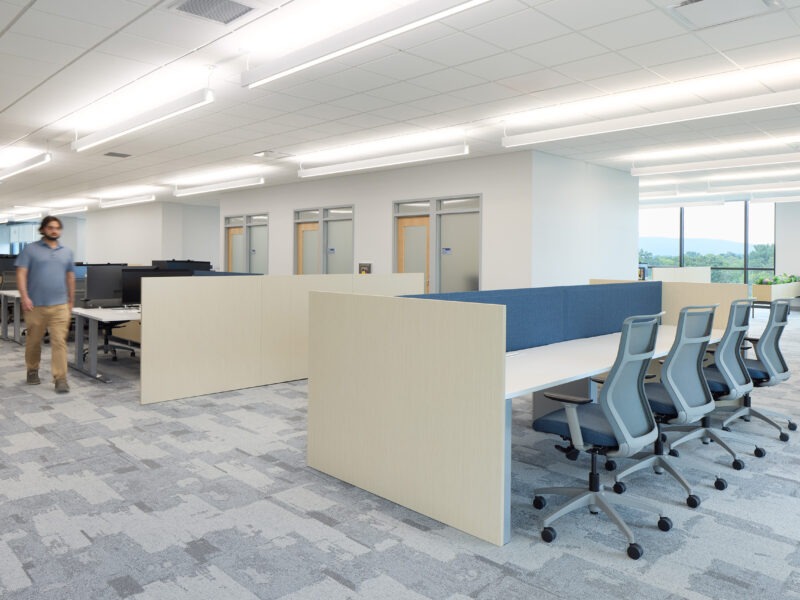
250718_MSOM_0984
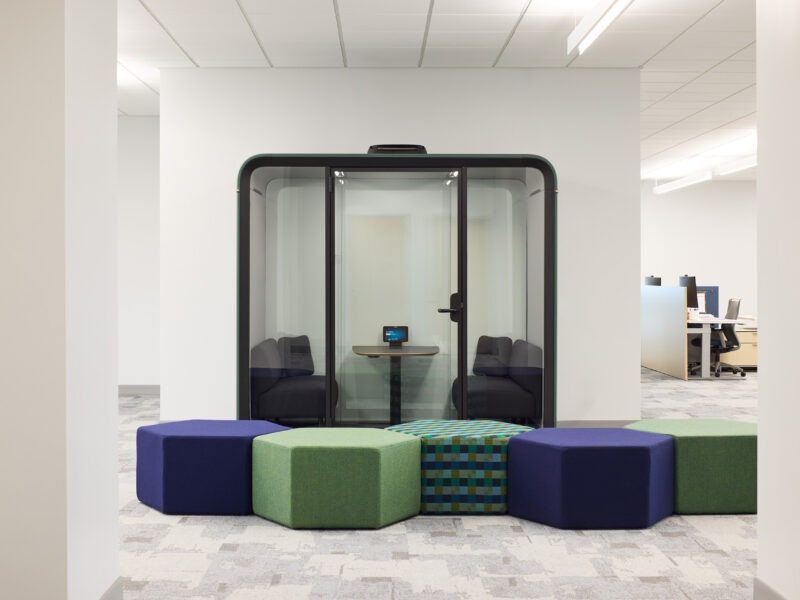
250718_MSOM_0974
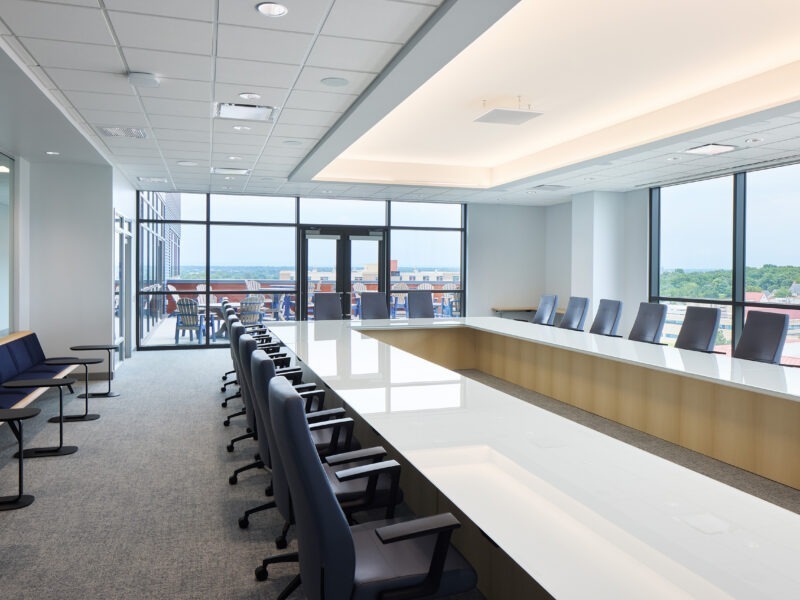
250718_MSOM_0948
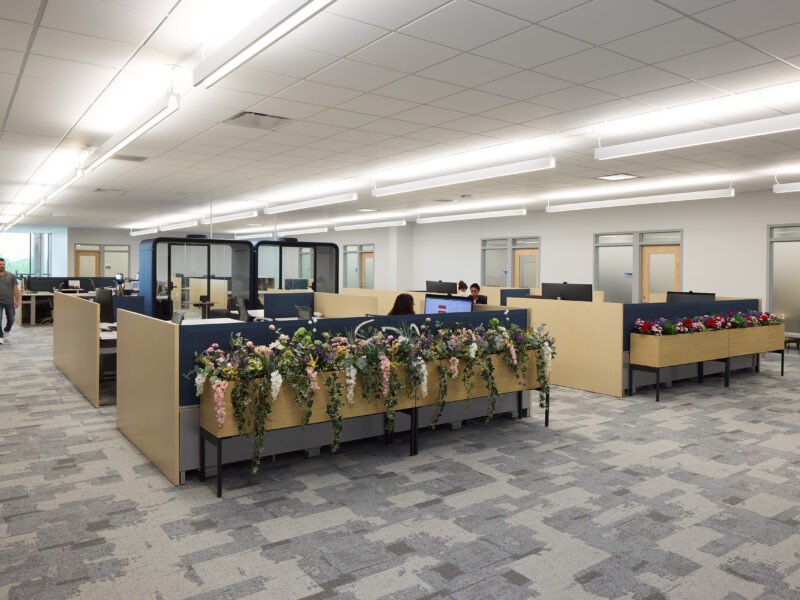
250718_MSOM_0824
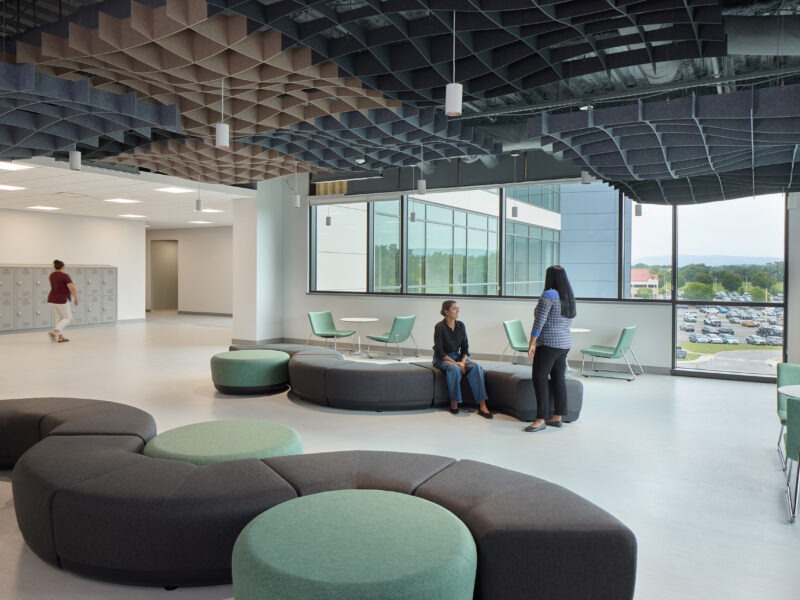
250718_MSOM_0735
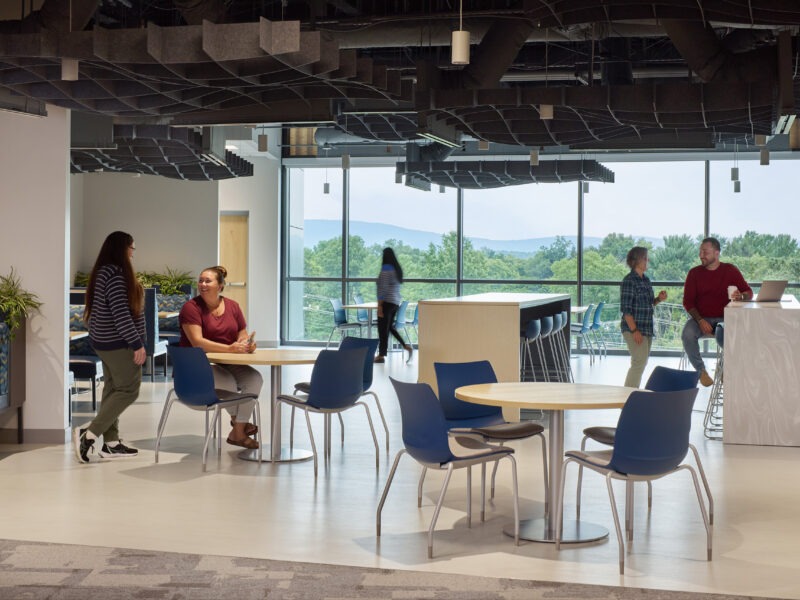
250718_MSOM_0533
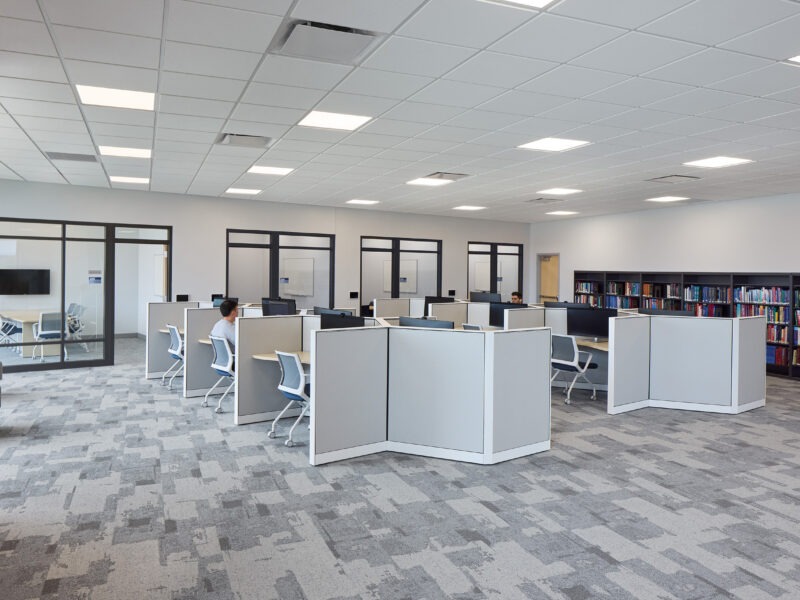
250718_MSOM_0522
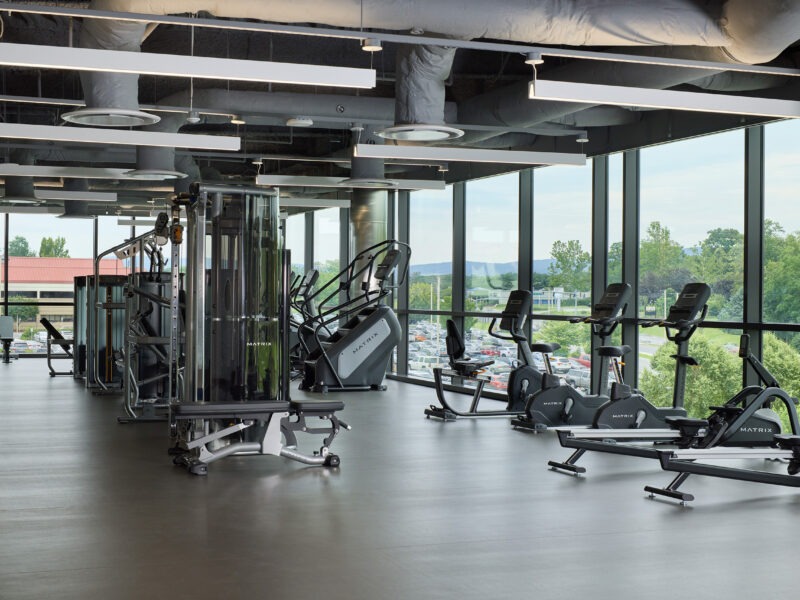
250718_MSOM_0508
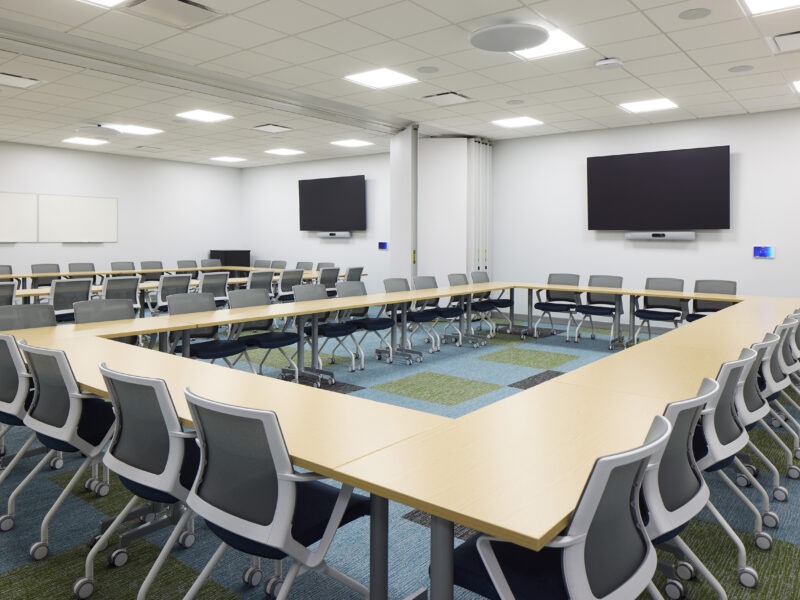
250718_MSOM_0435
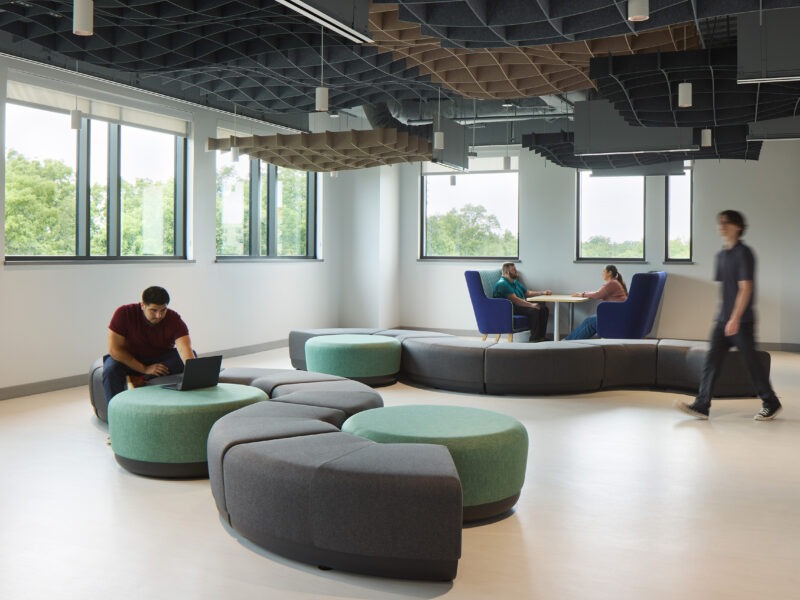
250718_MSOM_0377
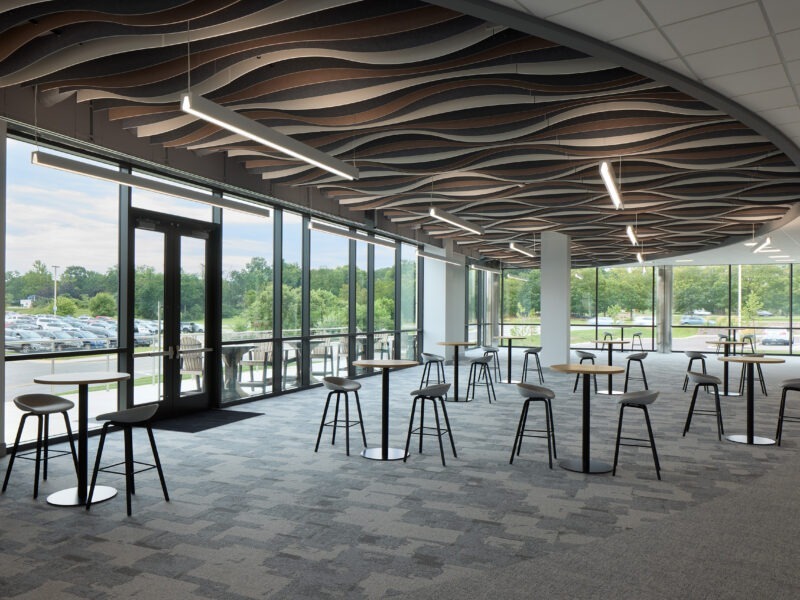
250718_MSOM_0348
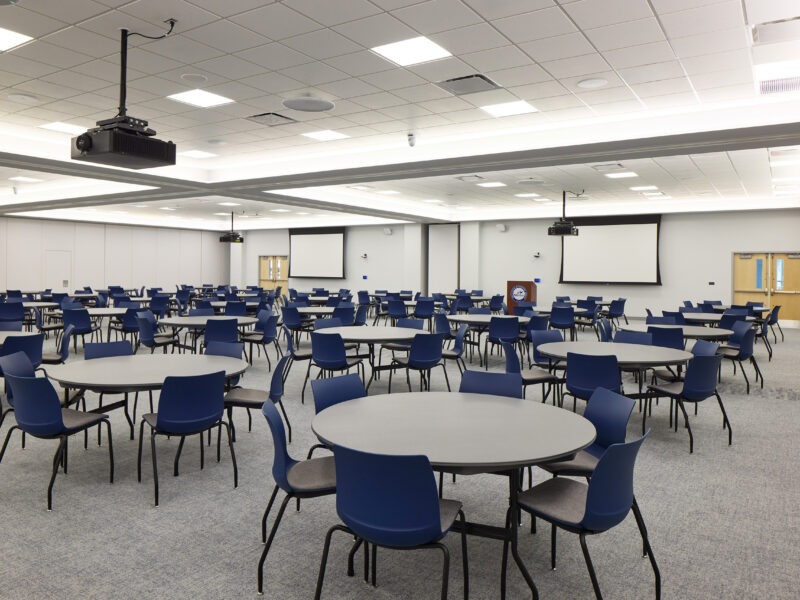
250718_MSOM_0133
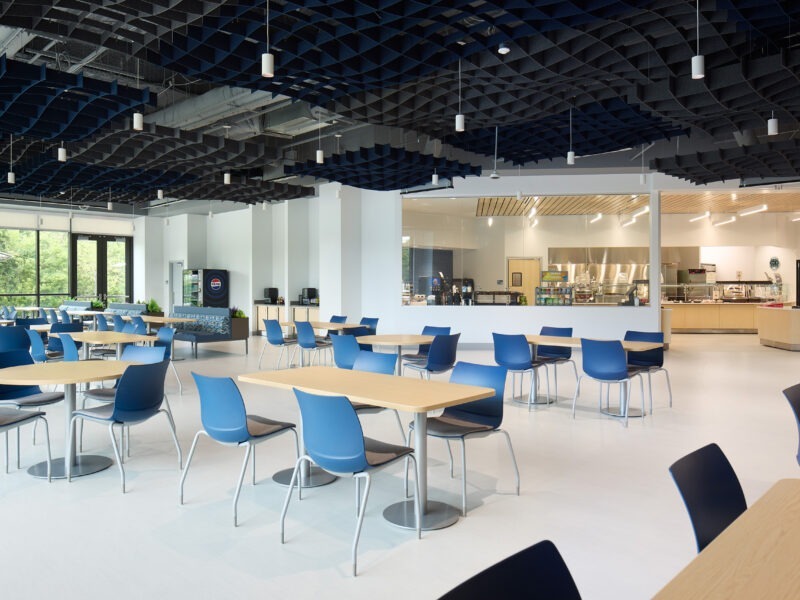
About This Project
Meritus School of Osteopathic Medicine is a new 5-story, 200,815 SF Academic Medical Building built on the Meritus Campus. The building supports an innovative curriculum, providing students with state-of-the-art equipment and learning facilities.
The building’s five stories include a 1st floor Conference Center and a full-use kitchen with servery and dining area. Movable partitions allow Meritus to have the flexibility to quickly convert a nearly 9,000 square foot open conference center to (6) individual 1,500 square foot conference rooms.
On the second floor, large, open 1,200-square-foot lecture rooms can be easily converted into 600-square-foot classrooms with easily deployed, movable partitions. BFM worked closely with Meritus and the partition manufacturer’s representative to ensure that both the proper acoustic values and building aesthetics were met. Additional areas in the building include one of the nation’s largest virtual and gross anatomy labs and simulation centers, a comprehensive library, learning and technology labs, along with a fitness center and meditation and lactation rooms. The fifth floor contains the administration offices, a corporate boardroom with exterior roof terrace, a catering kitchen, and an open bistro-style staff break area.
Photo Credits: Nate Smith Photography
All Rights Reserved
