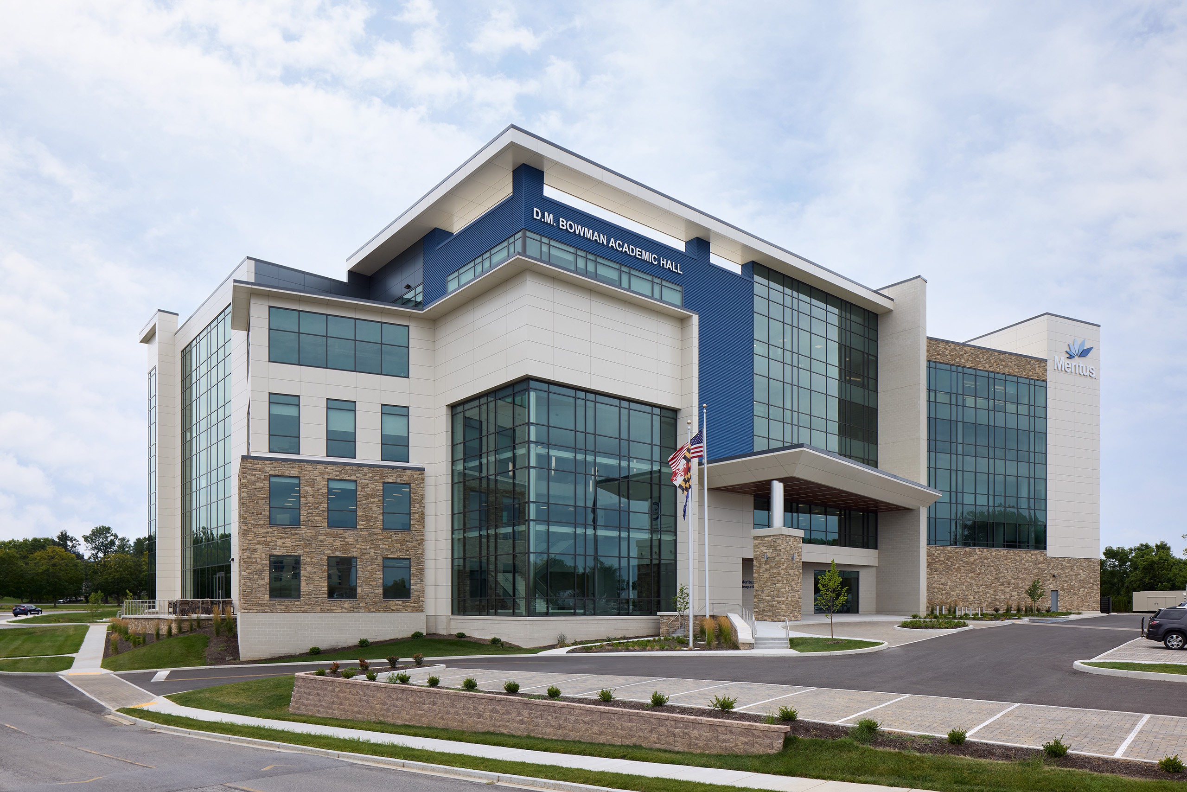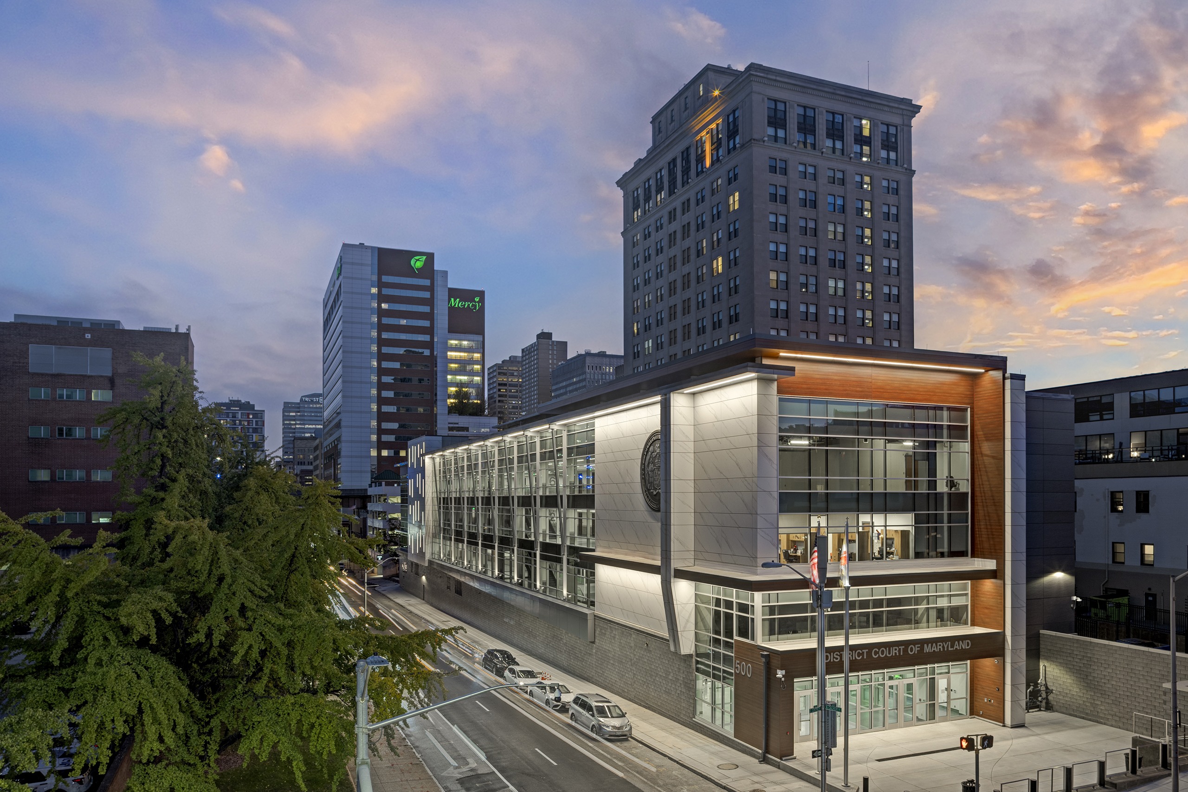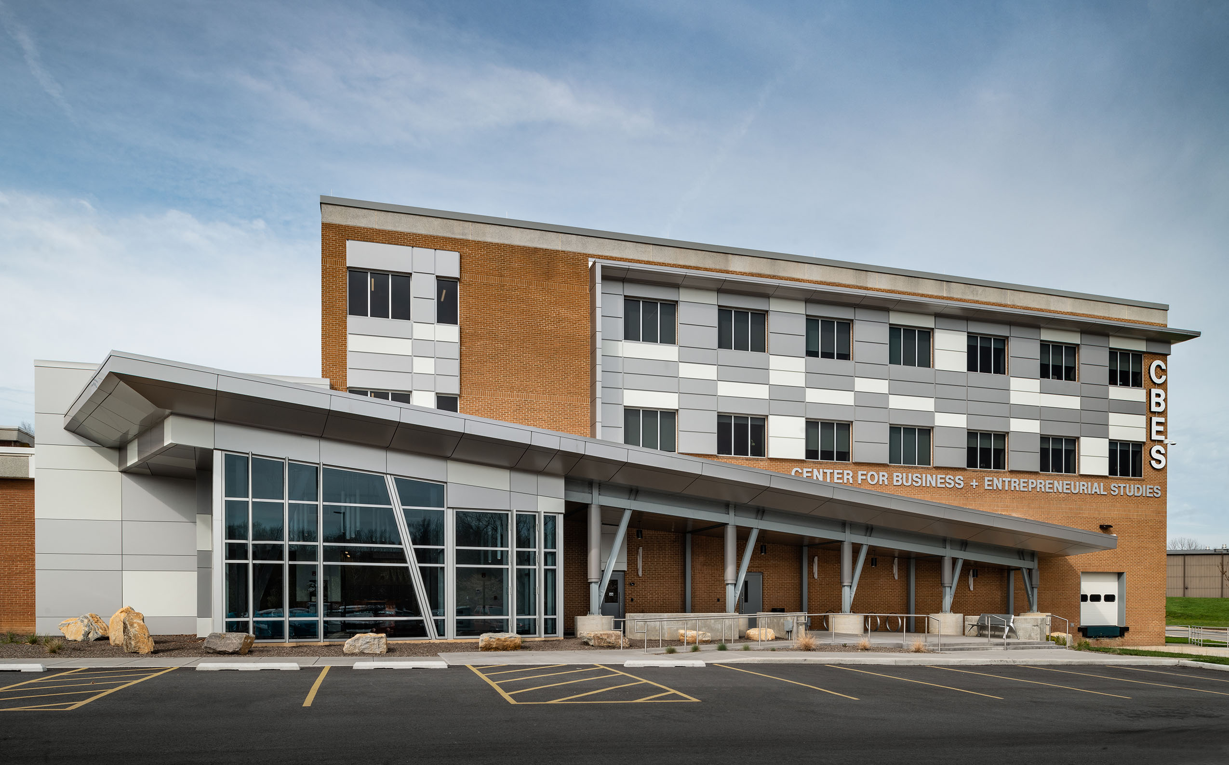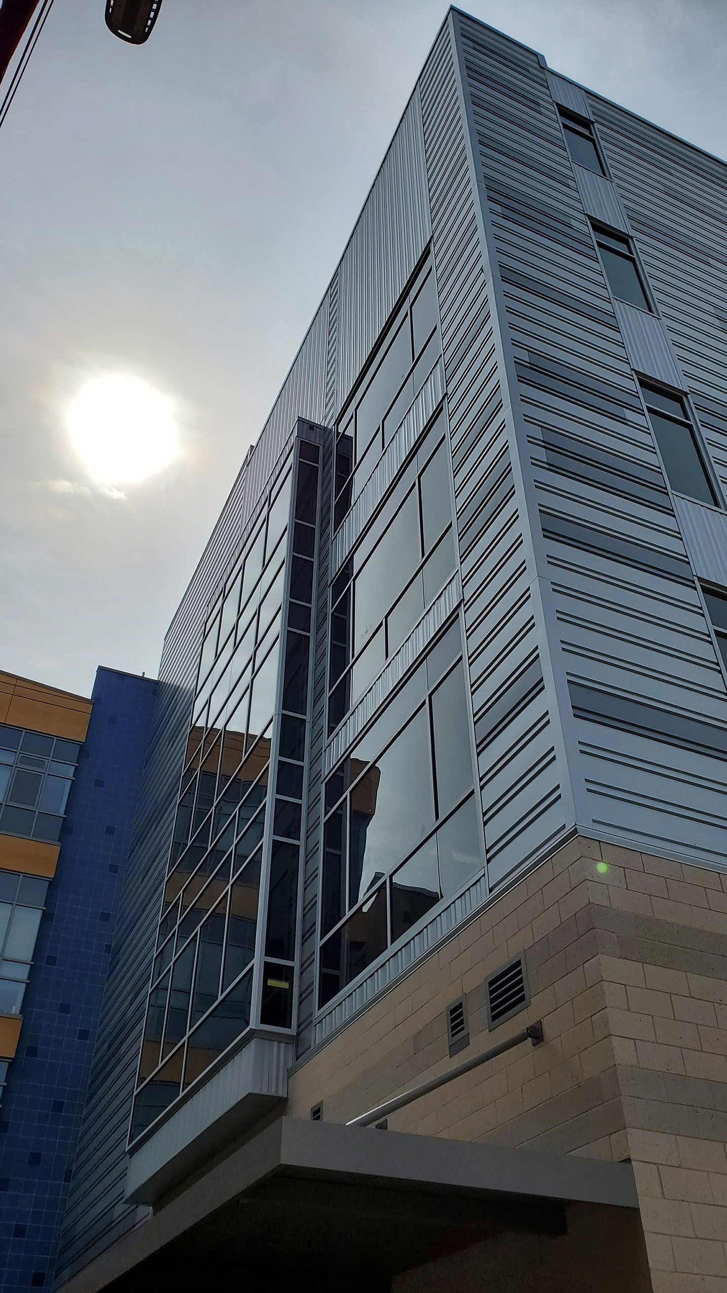Boys and Girls Club of Washington County
Boys and Girls Washington County_aerial a
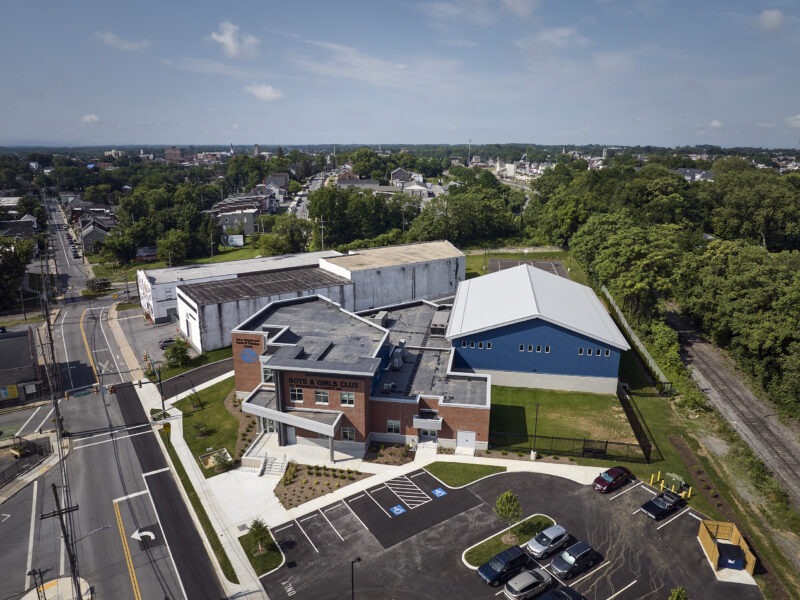
Boys and Girls Washington County_aerial b
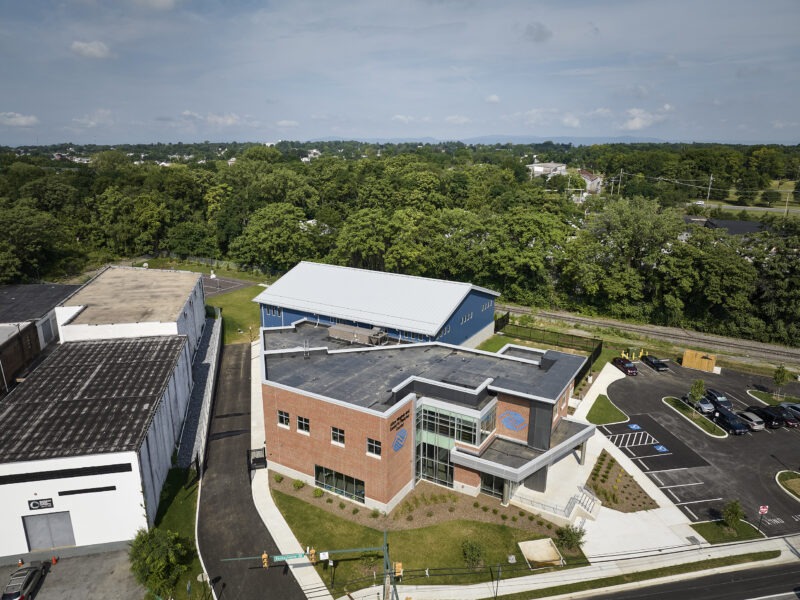
Boys and Girls Washington County_aerial c
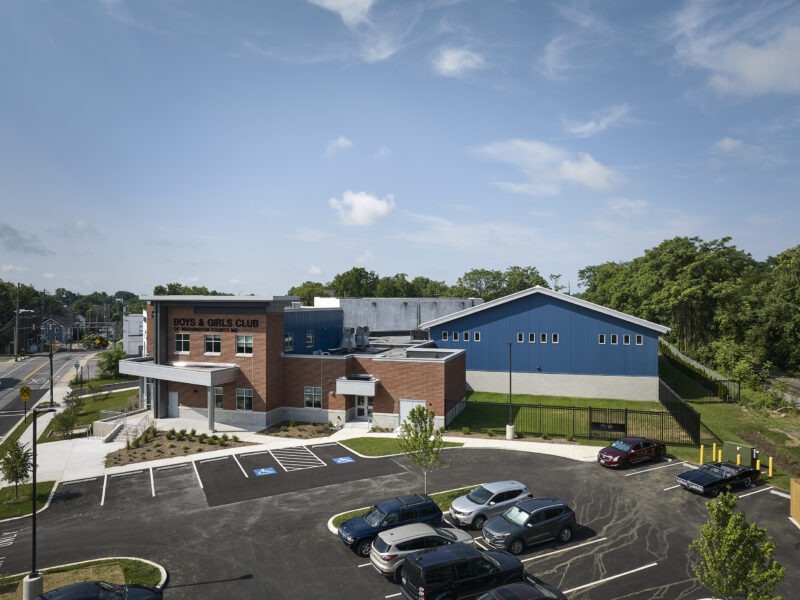
Boys and Girls Washington County_ext a
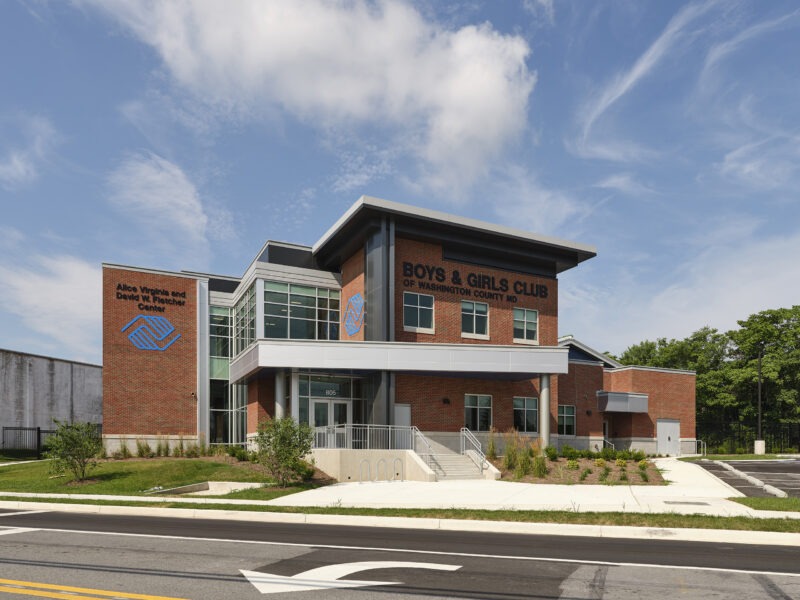
Boys and Girls Washington County_int a
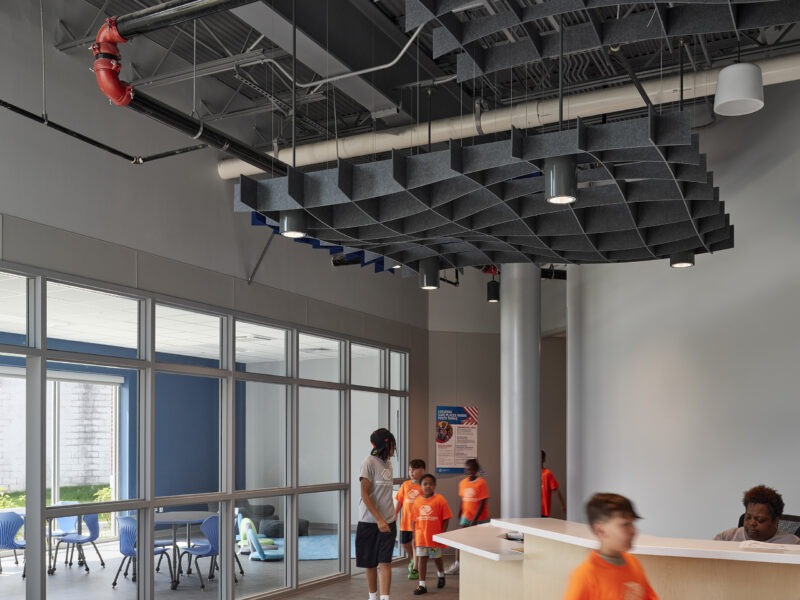
Boys and Girls Washington County_int b
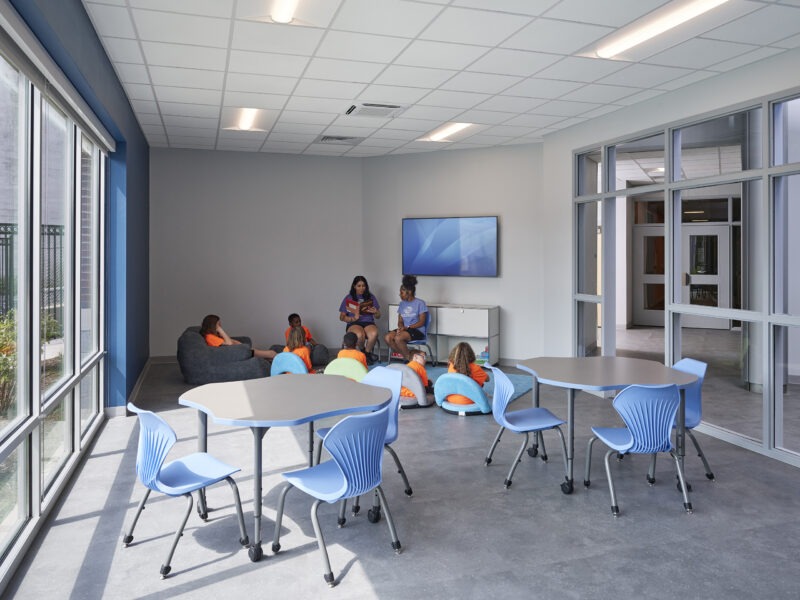
Boys and Girls Washington County_int c
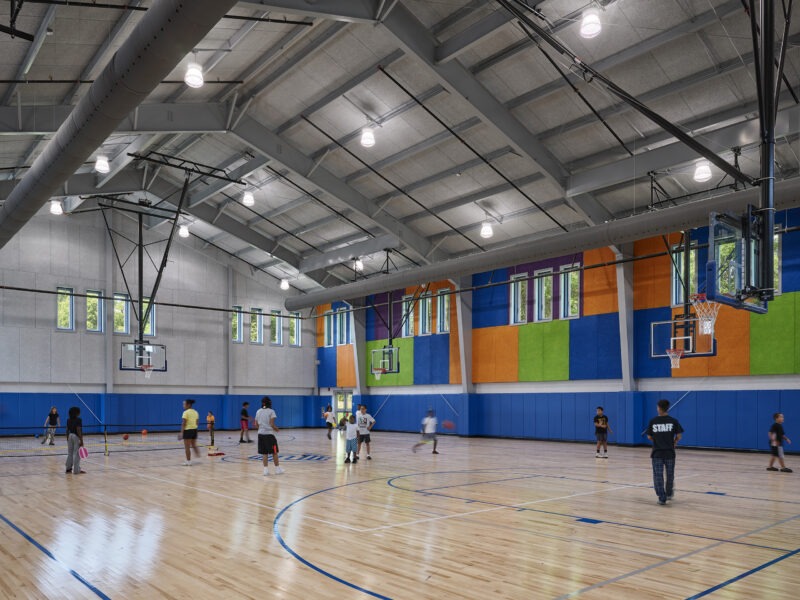
Boys and Girls Washington County_int d
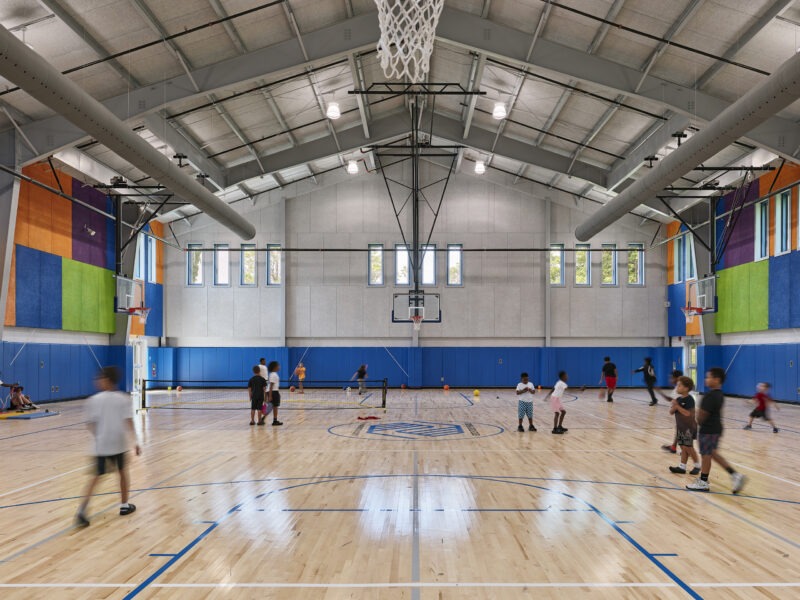
About This Project
Bushey Feight Morin Architects provided the design of a new facility for the Boys and Girls Club of Washington County, MD, to replace the existing aging, inadequate Pennsylvania Avenue structure.
The existing PA Ave. Club had been operating for the past 81 years and was located within a building that was over 100 years old. The facility suffered from water damage, had ongoing developing structural deficiencies, failing mechanical and electrical systems, and lacked any form of outdoor play areas. The rear half of the second floor was closed off to the public for safety reasons as well. Nevertheless, 70 plus youth arrived at this facility each day for a safe place to gather during after school hours. This building was demolished in Fall 2023 to make way for the new facility.
The new two (2) story 27,890 GSF building houses current members plus 120 additional youth. It includes a gymnasium with basketball courts and equipment, and houses both youth and teen classrooms, business/support spaces, cafetorium, warming kitchen, and game room. A secure vestibule & entry lobby provides direct access to teen classrooms, youth classrooms, and second-floor administration spaces.
In summary, this project provides local youth in Washington County with a brand new and safe facility, demonstrating how much their community cares about them and their future.




