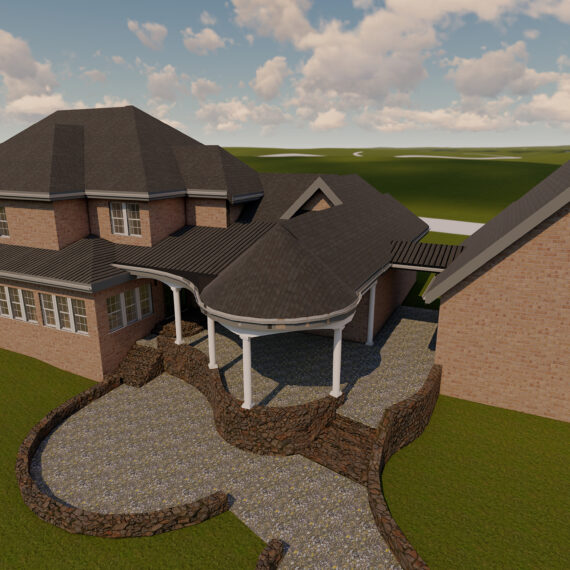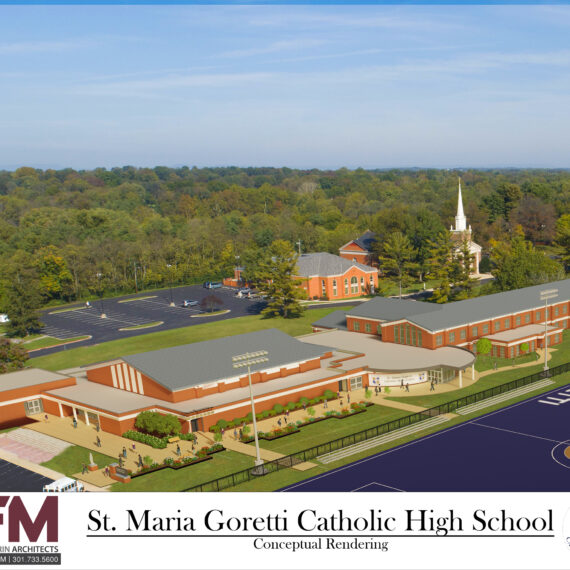BFM Architects | Hagerstown Regional Airport Terminal Expansion Concept Rendering
Bushey Feight Morin Architects have been in the practice of architectural design since 1968. Serving clients in Maryland, Pennsylvania, West Virginia, Virginia, and the District of Columbia, we have established a reputation for high quality state of the art design, personal service, and attention to detail.
architect, maryland, pennsylvania, west virginia, virginia, industrial, government building, school, roof, library, leed accredited, cad technicians, auto-cad, licensed architects, architectural designers, interior design, construction administration, hagerstown, judicial building, washington county, commercial architect, commercial, commercial interior design, building refit, building redesign
15861
portfolio_page-template-default,single,single-portfolio_page,postid-15861,ajax_fade,page_not_loaded,,qode-content-sidebar-responsive,qode-theme-ver-17.2,qode-theme-bridge,disabled_footer_top,qode_header_in_grid,wpb-js-composer js-comp-ver-7.8,vc_responsive
Hagerstown Regional Airport Terminal Expansion Concept Rendering
About This Project
Designed a single story 6,000-SF addition to the existing 18,000-sf terminal building. The expansion includes a large open space for an occupancy up to 300 occupants for a secured hold room with passenger conveniences. Public toilets are adjacent to the high ceiling Hold Room. Large spacious windows allow passengers to view the airport runways in comfortable seating. Interior finishes were provided throughout the original Terminal Building as part of the project.
Category
Architectural Visualization






