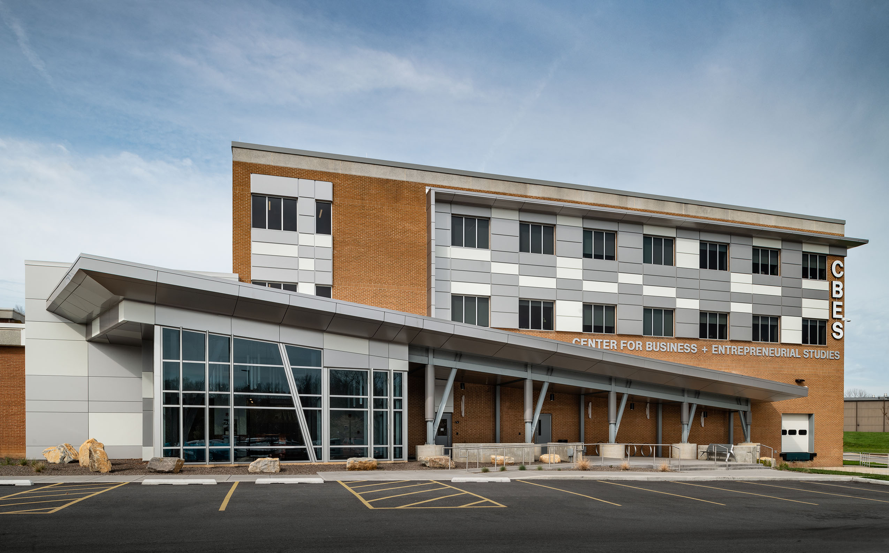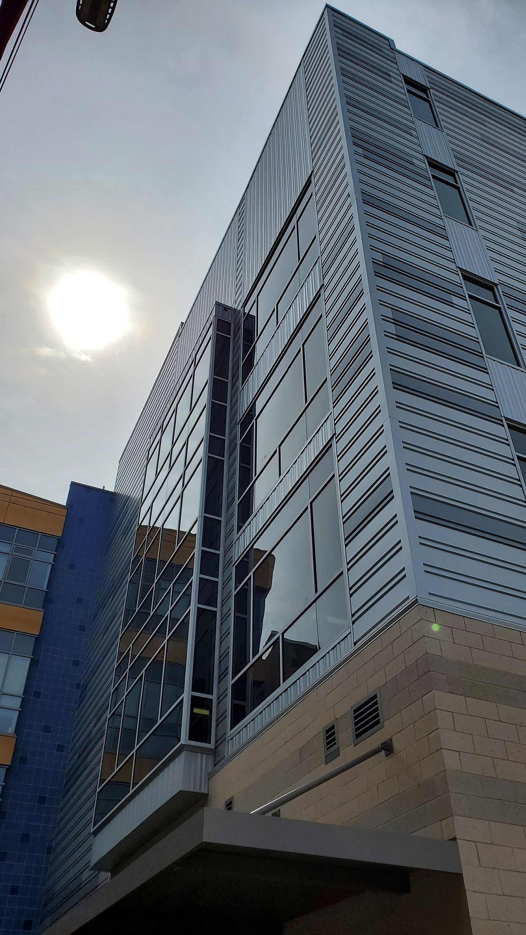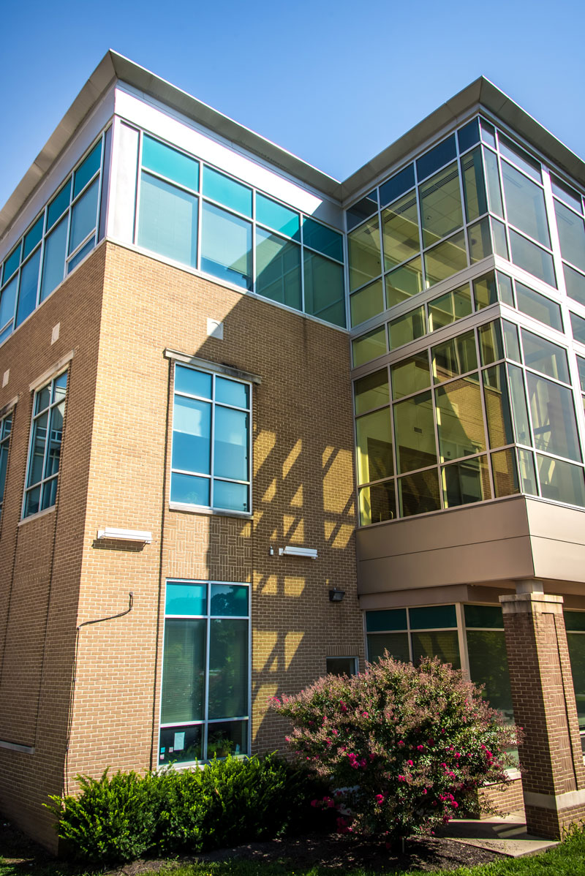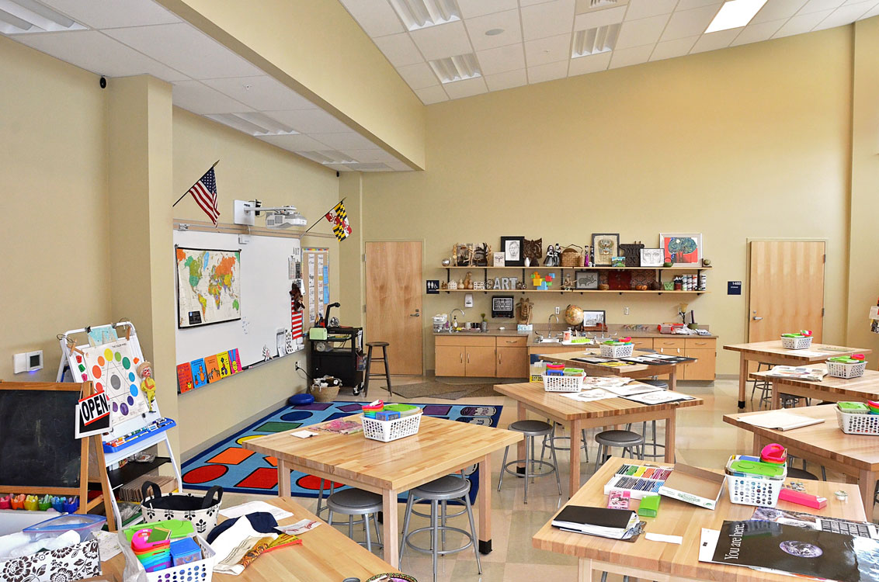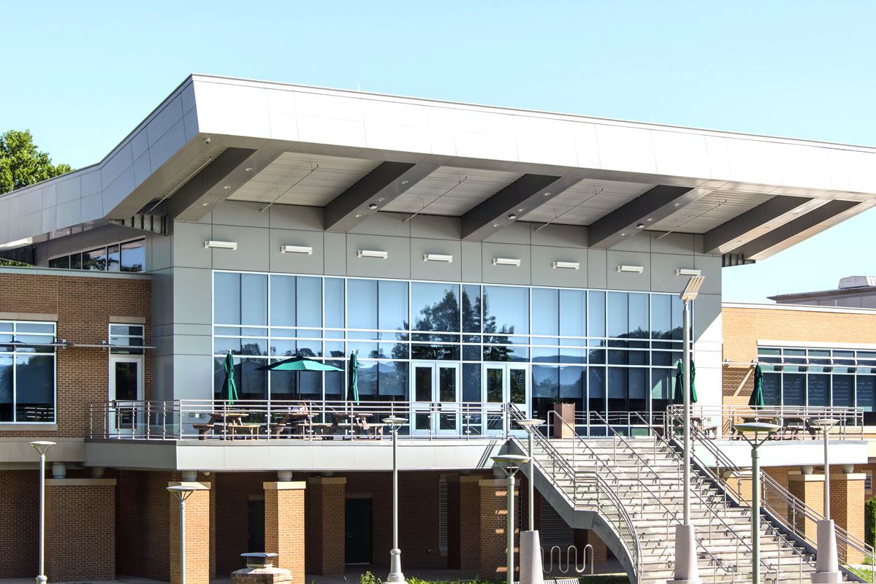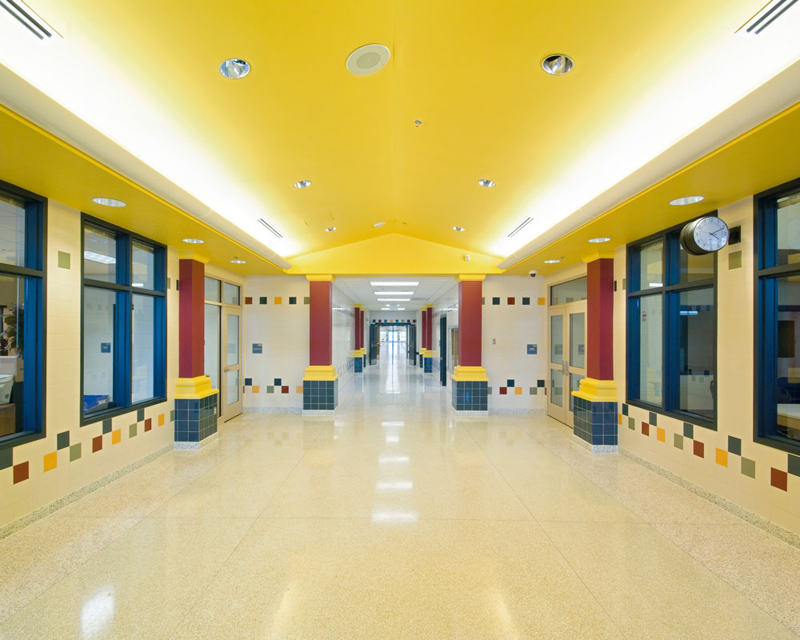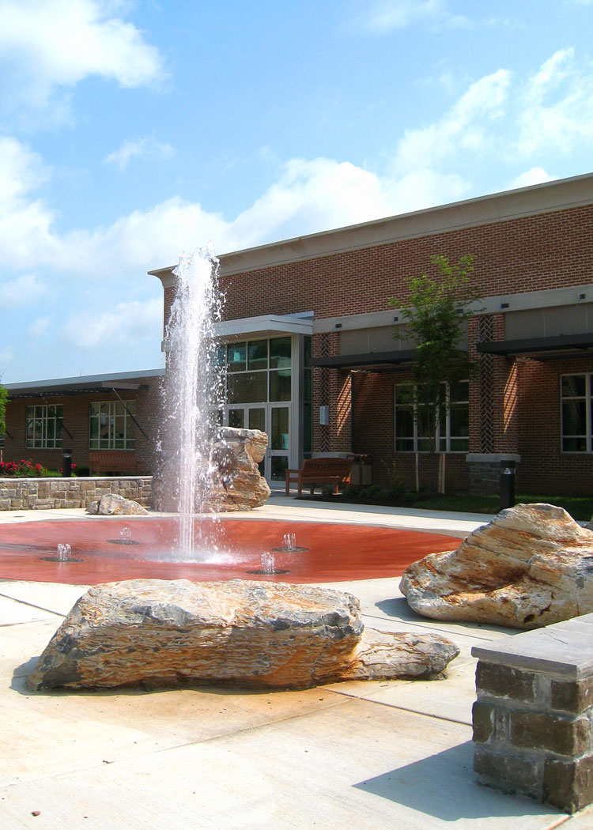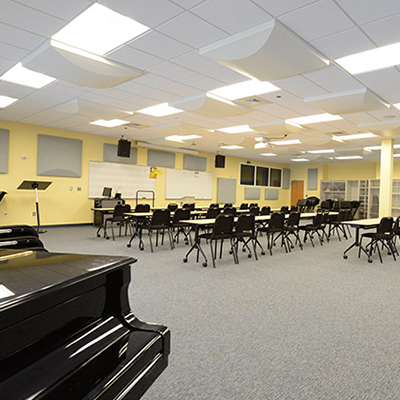BFM Architects | Portfolio Categories Educational
Bushey Feight Morin Architects have been in the practice of architectural design since 1968. Serving clients in Maryland, Pennsylvania, West Virginia, Virginia, and the District of Columbia, we have established a reputation for high quality state of the art design, personal service, and attention to detail.
architect, maryland, pennsylvania, west virginia, virginia, industrial, government building, school, roof, library, leed accredited, cad technicians, auto-cad, licensed architects, architectural designers, interior design, construction administration, hagerstown, judicial building, washington county, commercial architect, commercial, commercial interior design, building refit, building redesign
81
archive,tax-portfolio_category,term-educational,term-81,ajax_fade,page_not_loaded,,qode-content-sidebar-responsive,qode-theme-ver-17.2,qode-theme-bridge,disabled_footer_top,qode_header_in_grid,wpb-js-composer js-comp-ver-7.8,vc_responsive
Posted at 09:13h
in
by Austin Dechene-Diehl
The 35,362 gsf renovated CBES project houses both HCC’s business and entrepreneurial credit courses and program offerings. The building also serves as a business incubator for start-ups providing leasable office space with common support spaces. Thus, enabling interaction and impromptu discussion between students and businesses.
The...
Posted at 14:08h
in
by Nichole Cordell
53,902 GSF, five-story building to include 17 classrooms, 2 science classrooms/labs, academic storage rooms, dining area, kitchen, administrative offices, and other support spaces. A secured point of entry is provided at the first floor on S. Potomac Street which will serve as the new main...
Posted at 12:36h
in
by Admin
Renovation of the 57,000 gsf Learning Resource Center. The majority of the renovation occurred on the second floor which previously housed the “traditional” library for HCC. Renovations included converting half of the library square footage into STEM classrooms with tiered lecture room and offices /...
Posted at 12:11h
in
by Admin
65,400 sf Elementary School to meet the educational needs of the 21st Century. Features of the building include a multi-story Instructional Resource Center with a reading loft. Flexible Collaboration Rooms are located throughout the building to encourage student interaction and small group learning. Core spaces...
Posted at 09:23h
in
by Admin
26,676 gsf expansion of the existing Student Center provides a 300 seated dining/student gathering space with support areas which include food service, campus store, student government area, conference rooms, and activity areas. In addition, as an Add Alternate, a connecting link was constructed which permits...
Posted at 12:57h
in
by Nichole Cordell
92,654-sf 2-story building has the capacity for 735 students. The school includes 32 regular classrooms, dedicated art, science, and music rooms. Each of the school’s 32 state-of the art classroom’s include computer hook-ups with internet access, and an LCD projector, its own bathroom, sink, and...
Posted at 12:56h
in
by Nichole Cordell
Renovation of the 88,000-sf 2-story building includes state-of-the-art labs for nursing, radiography, emergency medical technology, bio-tech, dental assisting, and HVAC/welding. There are also dedicated spaces for general classrooms and computer instruction. The building also hosts the Merle S. Elliott Continuing Education & Conference Center, the...
Posted at 12:55h
in
by Nichole Cordell
24,000 sf building constructed at the center of campus to serve the student community for enrollment, counseling support, career programs, computer laboratories and other similar supporting services....
Posted at 12:28h
in
by Nichole Cordell
14,433 sq. ft. of renovations within the Visual and Performing Arts Center at Frederick Community College. The major spaces that were being repurposed and renovated consisted of the college’s old main dining hall and full-service kitchen and Bookstore. The existing layout and finishes provided nothing...



