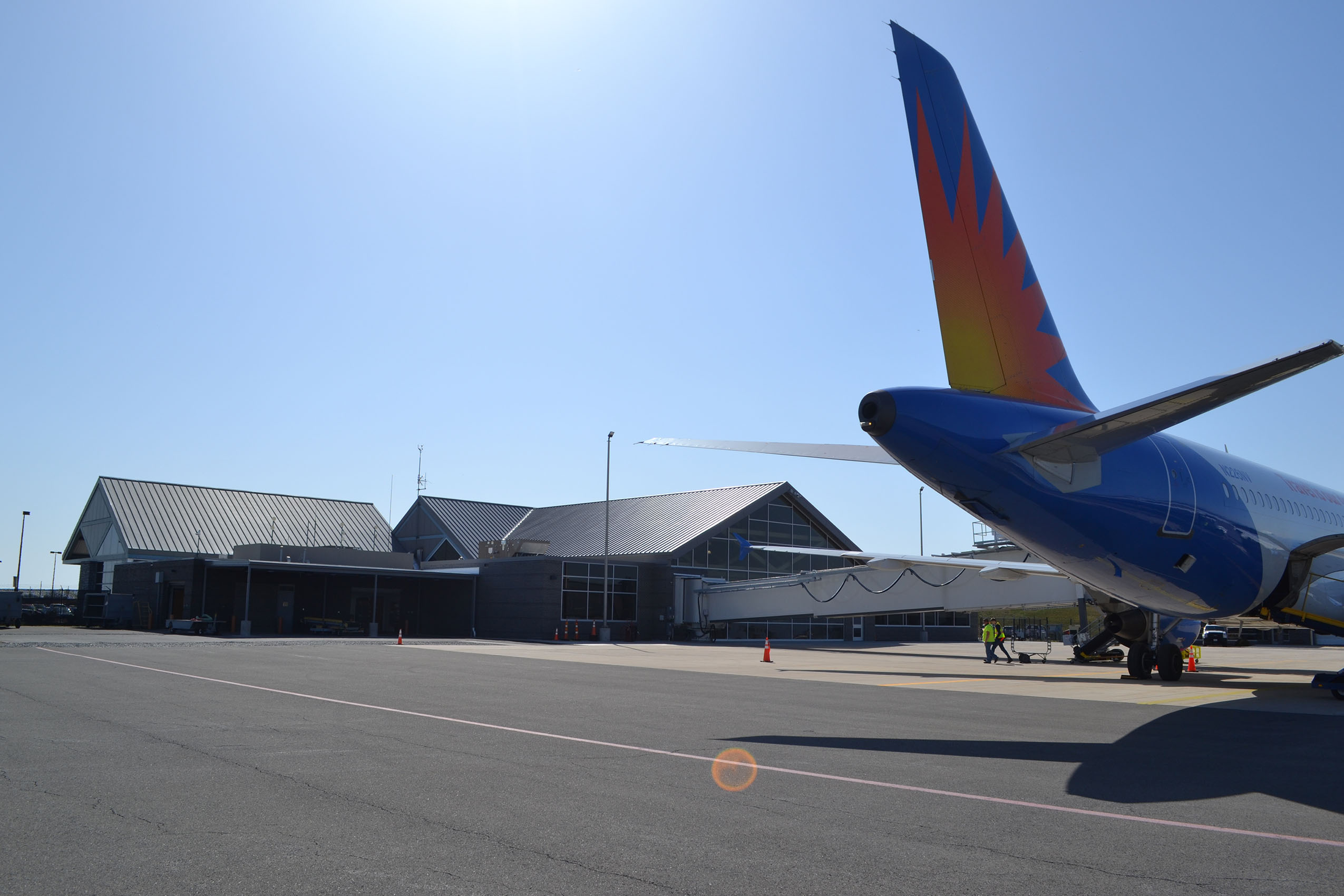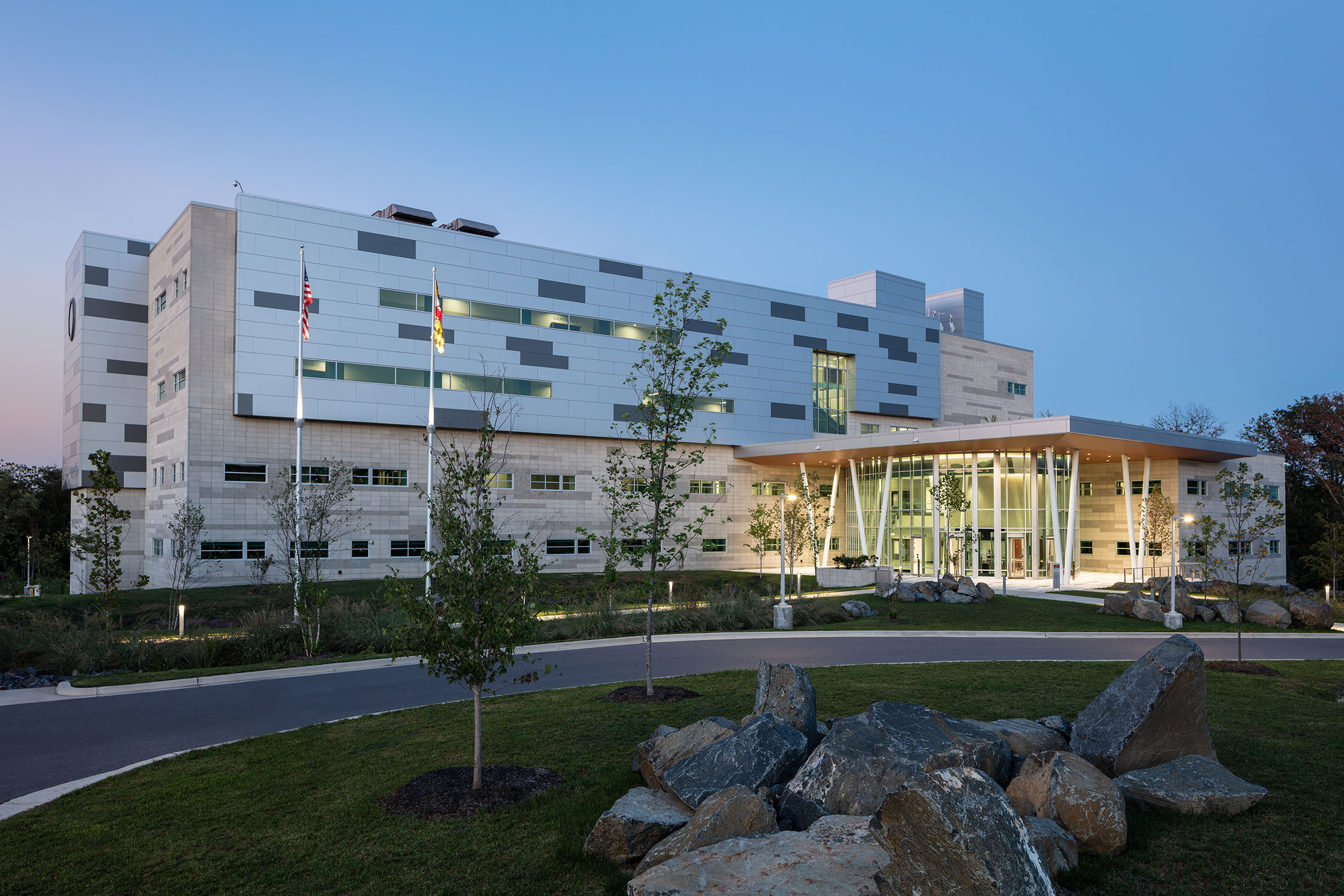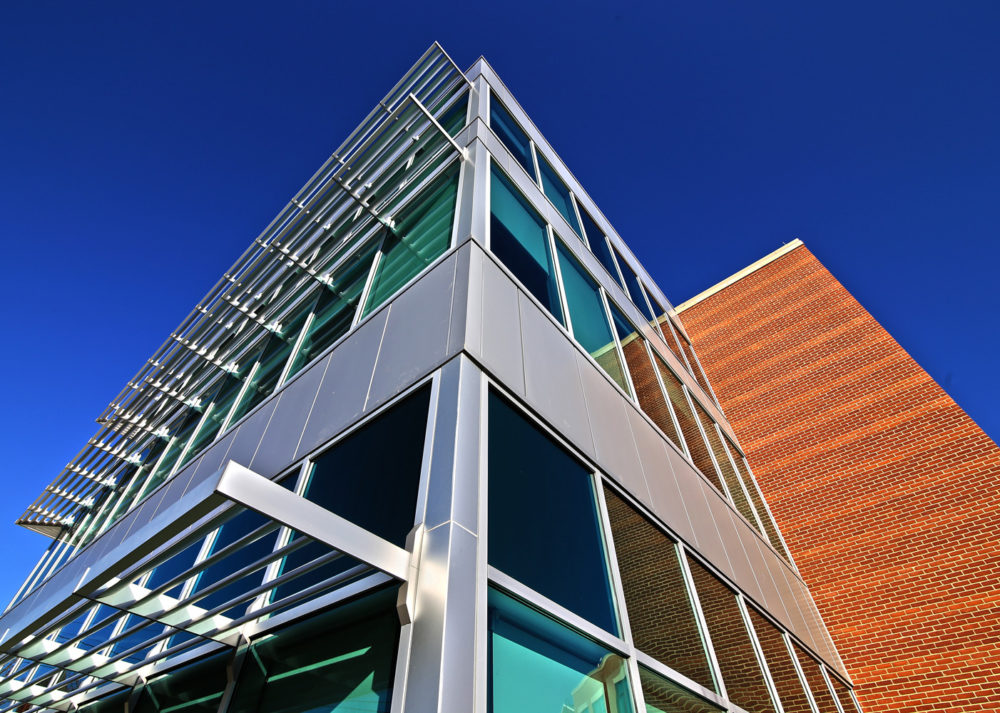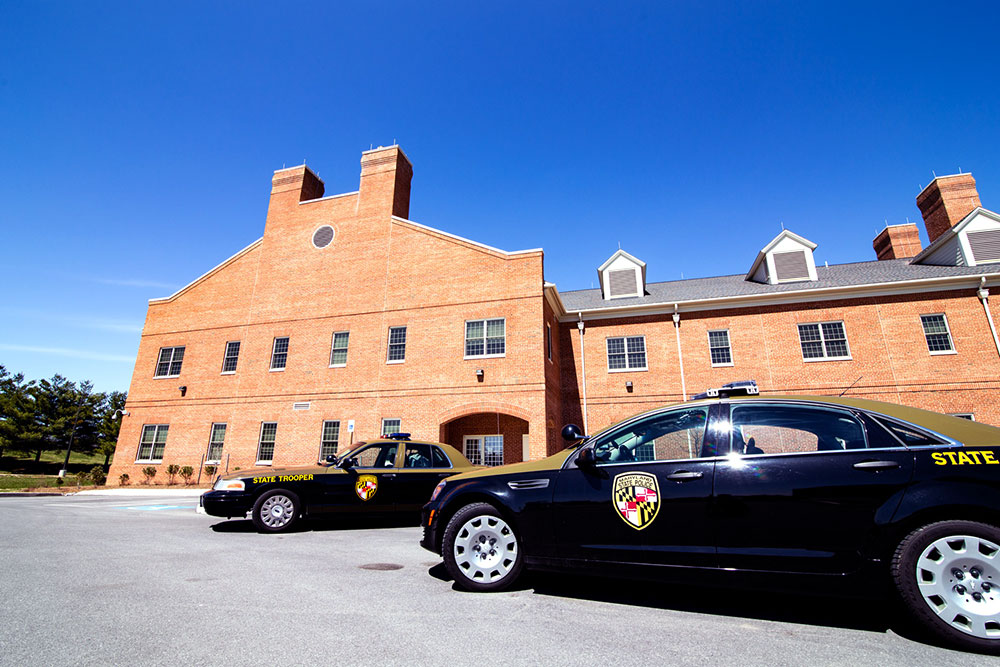BFM Architects | Portfolio Categories Government + Institutional
Bushey Feight Morin Architects have been in the practice of architectural design since 1968. Serving clients in Maryland, Pennsylvania, West Virginia, Virginia, and the District of Columbia, we have established a reputation for high quality state of the art design, personal service, and attention to detail.
architect, maryland, pennsylvania, west virginia, virginia, industrial, government building, school, roof, library, leed accredited, cad technicians, auto-cad, licensed architects, architectural designers, interior design, construction administration, hagerstown, judicial building, washington county, commercial architect, commercial, commercial interior design, building refit, building redesign
82
archive,tax-portfolio_category,term-gov-inst,term-82,ajax_fade,page_not_loaded,,qode-content-sidebar-responsive,qode-theme-ver-17.2,qode-theme-bridge,disabled_footer_top,qode_header_in_grid,wpb-js-composer js-comp-ver-7.8,vc_responsive
Posted at 16:10h
in
by Nichole Cordell
Designed a single story 6,000-SF addition to the existing 18,000-sf terminal building. The expansion includes a large open space for an occupancy up to 300 occupants for a secured hold room with passenger conveniences. Public toilets are adjacent to the high ceiling Hold Room. Large...
Posted at 14:22h
in
by Nichole Cordell
134,460 GSF Courthouse containing eight (8) courtrooms, judges’ chambers and court related agencies for the District Court of Maryland tenants. The Courthouse also houses the Dept. of Juvenile Services, Parole and Probation, DUI/DWI Monitoring, Public Defender, State’s Attorney, Detention and Sally Port, the Department of...
Posted at 12:37h
in
by Admin
Industrial facility housing a 3000 SF lab on the ground level and a 1,440 SF lab on the upper level. A separate 4,000 SF building is a Testing Laboratory for the crushed stone aggregates produced in quarries. The design of the laboratories had stringent air...
Posted at 13:02h
in
by Nichole Cordell
Full renovation to the existing 46,233 GSF three story facility including new roof. The existing building was demolished to expose the building structure and floor slabs. New building additions were constructed on the east, south, and west portions for a total building area of 84,758...
Posted at 13:02h
in
by Nichole Cordell
22,000 gsf, two story masonry structure containing the State Police Barrack, offices, meeting spaces and a new forensic laboratory for the Western Maryland Regional Crime Lab. This project also included a 4,350 gsf. garage for maintenance and repairs to the vehicles, a new parking lot,...







