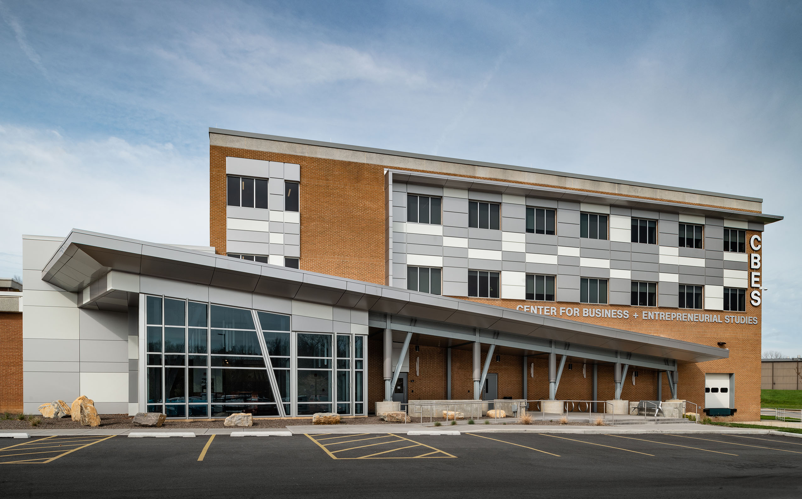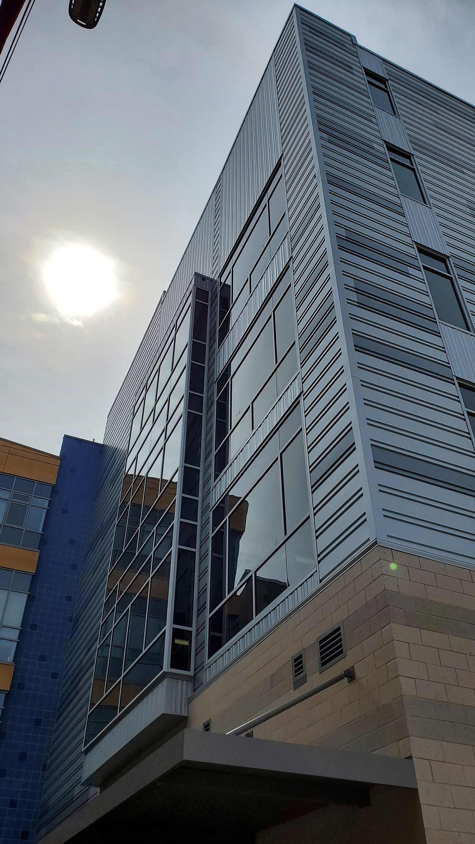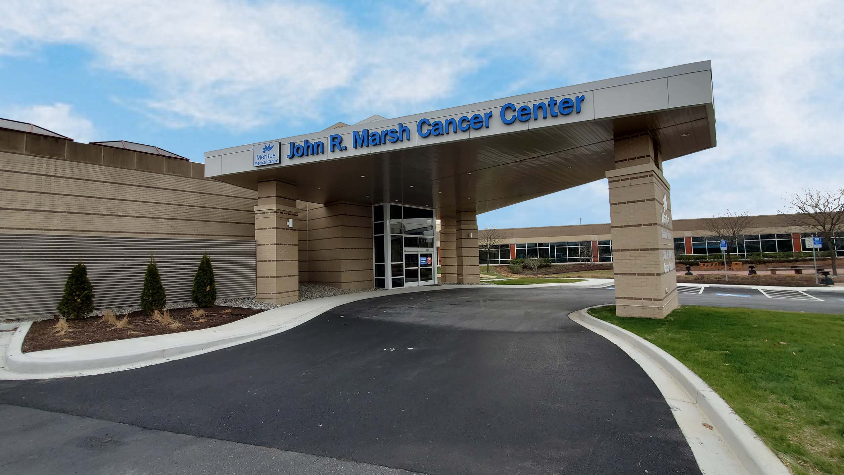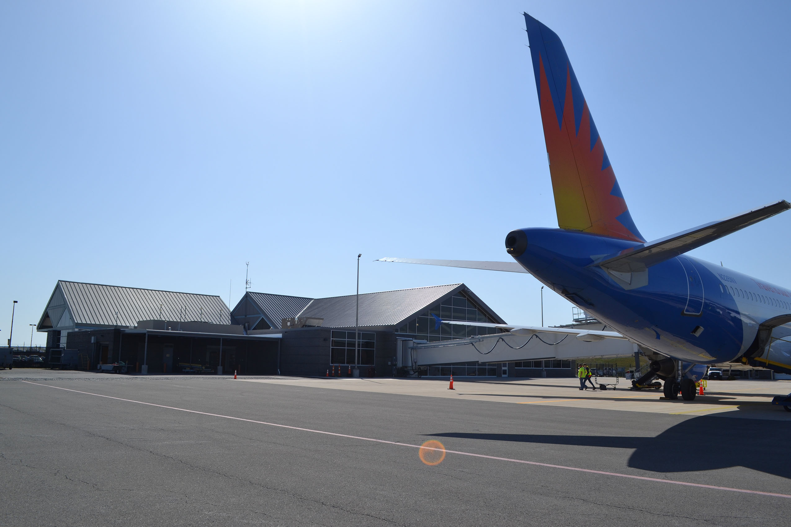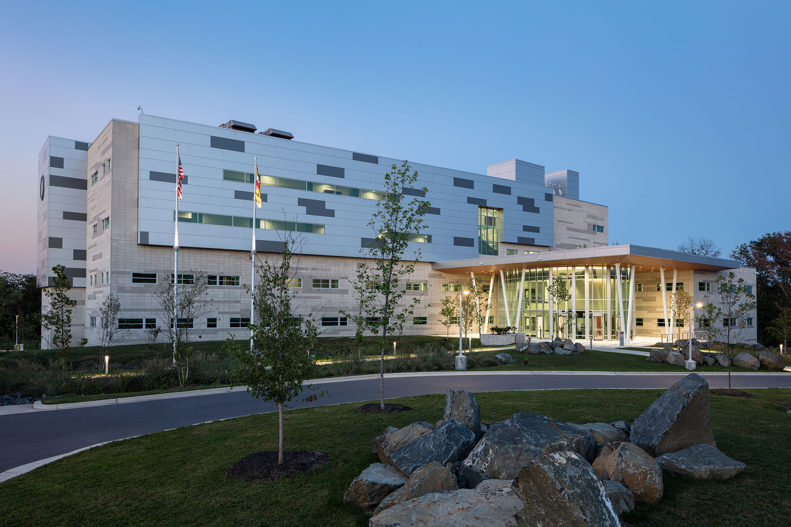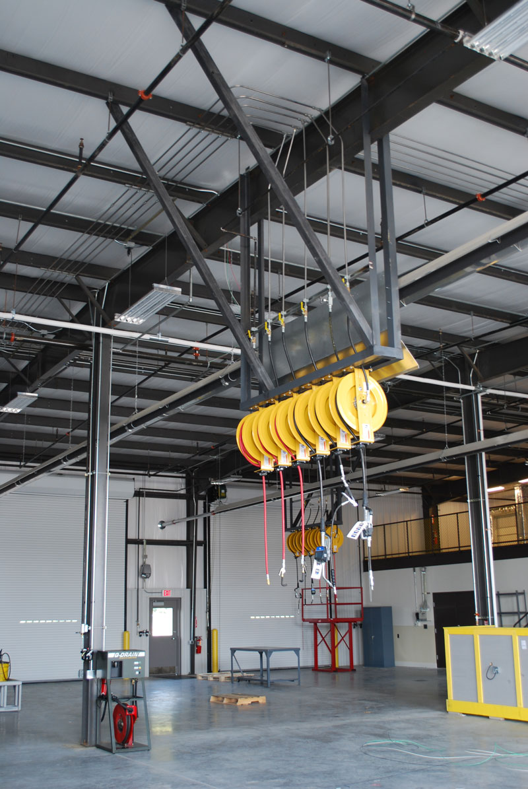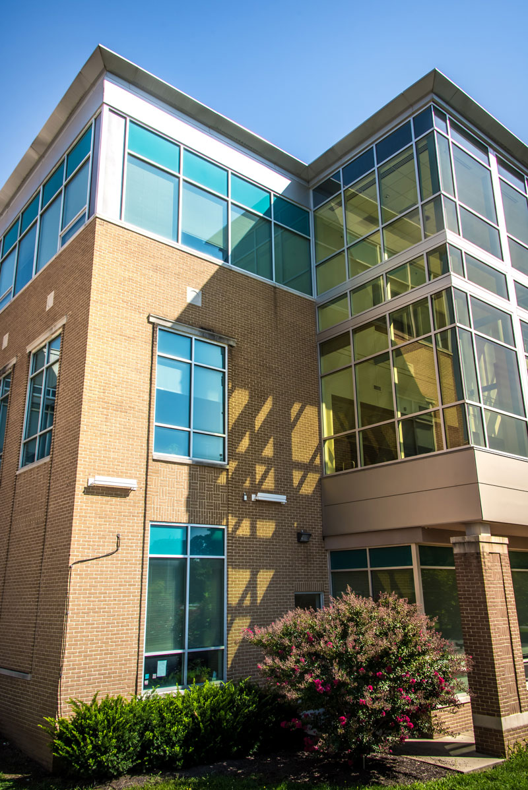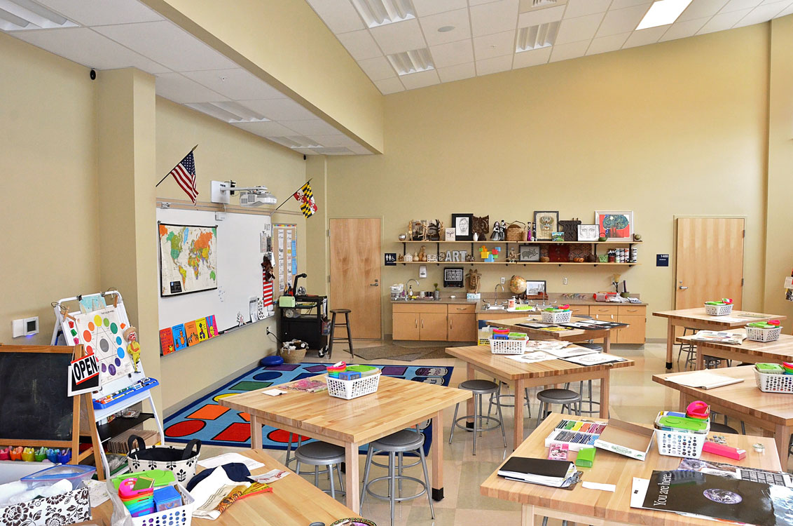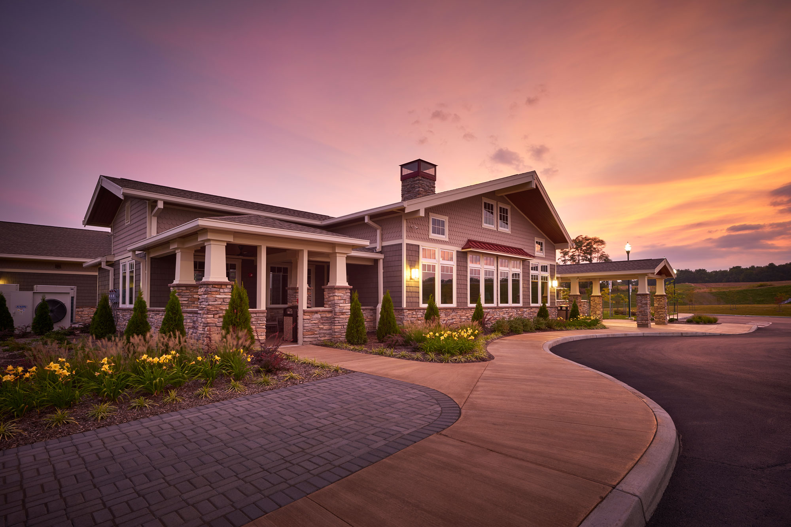BFM Architects | Portfolio Categories Architecture + Design
Bushey Feight Morin Architects have been in the practice of architectural design since 1968. Serving clients in Maryland, Pennsylvania, West Virginia, Virginia, and the District of Columbia, we have established a reputation for high quality state of the art design, personal service, and attention to detail.
architect, maryland, pennsylvania, west virginia, virginia, industrial, government building, school, roof, library, leed accredited, cad technicians, auto-cad, licensed architects, architectural designers, interior design, construction administration, hagerstown, judicial building, washington county, commercial architect, commercial, commercial interior design, building refit, building redesign
89
archive,tax-portfolio_category,term-architecture-design,term-89,ajax_fade,page_not_loaded,,qode-content-sidebar-responsive,qode-theme-ver-17.2,qode-theme-bridge,disabled_footer_top,qode_header_in_grid,wpb-js-composer js-comp-ver-7.8,vc_responsive
Posted at 09:13h
in
by Austin Dechene-Diehl
The 35,362 gsf renovated CBES project houses both HCC’s business and entrepreneurial credit courses and program offerings. The building also serves as a business incubator for start-ups providing leasable office space with common support spaces. Thus, enabling interaction and impromptu discussion between students and businesses.
The...
Posted at 14:08h
in
by Nichole Cordell
53,902 GSF, five-story building to include 17 classrooms, 2 science classrooms/labs, academic storage rooms, dining area, kitchen, administrative offices, and other support spaces. A secured point of entry is provided at the first floor on S. Potomac Street which will serve as the new main...
Posted at 16:42h
in
by Nichole Cordell
7,009 GSF addition to the Meritus and Robinwood campus serves as an independent entrance to the John R. Marsh Cancer Center. A large canopy at the main entrance allows for curb side drop off for patients to enter the building while sheltered from the elements....
Posted at 16:10h
in
by Nichole Cordell
Designed a single story 6,000-SF addition to the existing 18,000-sf terminal building. The expansion includes a large open space for an occupancy up to 300 occupants for a secured hold room with passenger conveniences. Public toilets are adjacent to the high ceiling Hold Room. Large...
Posted at 14:22h
in
by Nichole Cordell
134,460 GSF Courthouse containing eight (8) courtrooms, judges’ chambers and court related agencies for the District Court of Maryland tenants. The Courthouse also houses the Dept. of Juvenile Services, Parole and Probation, DUI/DWI Monitoring, Public Defender, State’s Attorney, Detention and Sally Port, the Department of...
Posted at 14:01h
in
by Admin
Three buildings on a secured 69 acre site with guard post. The Administration/Terminal Facility consists of offices, conference rooms, driver meeting rooms, staff lounge, and toilet facilities. This is adjacent to the Terminal which includes 288 overhead doors. The Maintenance Facility has six (6) drive-thru...
Posted at 12:37h
in
by Admin
Industrial facility housing a 3000 SF lab on the ground level and a 1,440 SF lab on the upper level. A separate 4,000 SF building is a Testing Laboratory for the crushed stone aggregates produced in quarries. The design of the laboratories had stringent air...
Posted at 12:36h
in
by Admin
Renovation of the 57,000 gsf Learning Resource Center. The majority of the renovation occurred on the second floor which previously housed the “traditional” library for HCC. Renovations included converting half of the library square footage into STEM classrooms with tiered lecture room and offices /...
Posted at 12:11h
in
by Admin
65,400 sf Elementary School to meet the educational needs of the 21st Century. Features of the building include a multi-story Instructional Resource Center with a reading loft. Flexible Collaboration Rooms are located throughout the building to encourage student interaction and small group learning. Core spaces...
Posted at 10:16h
in
by Admin
The hospice care facility is 16,528 S.F. that houses twelve (12) individual bedrooms, medical services, administrative offices, family counciling areas, dining, and a commercial kitchen. The facility is fully licensed and operational as the first Hospice Care facility in Washington County. When developing the architecture...



